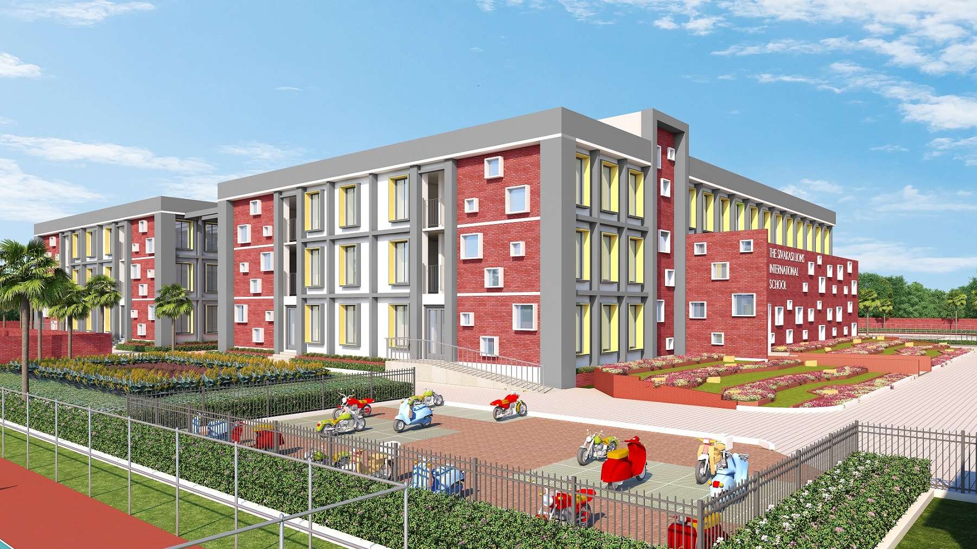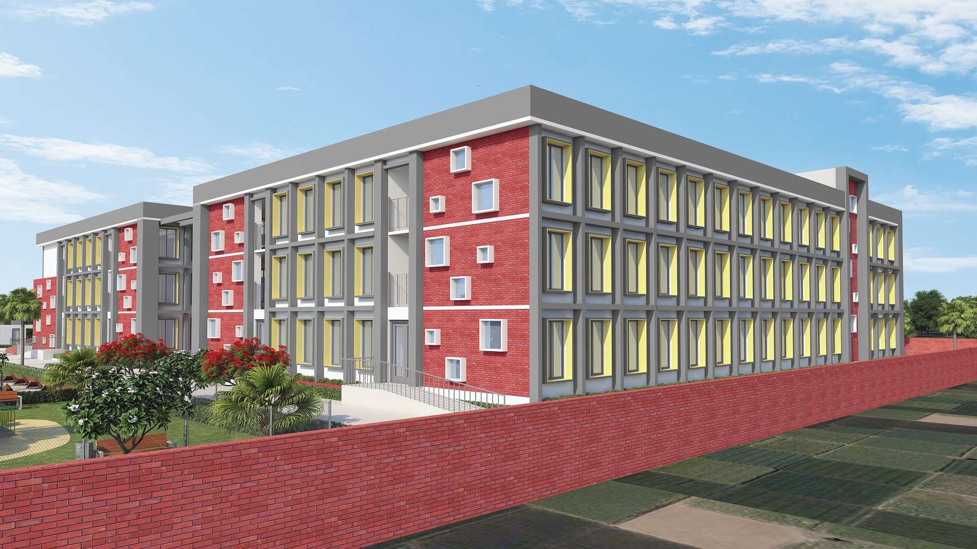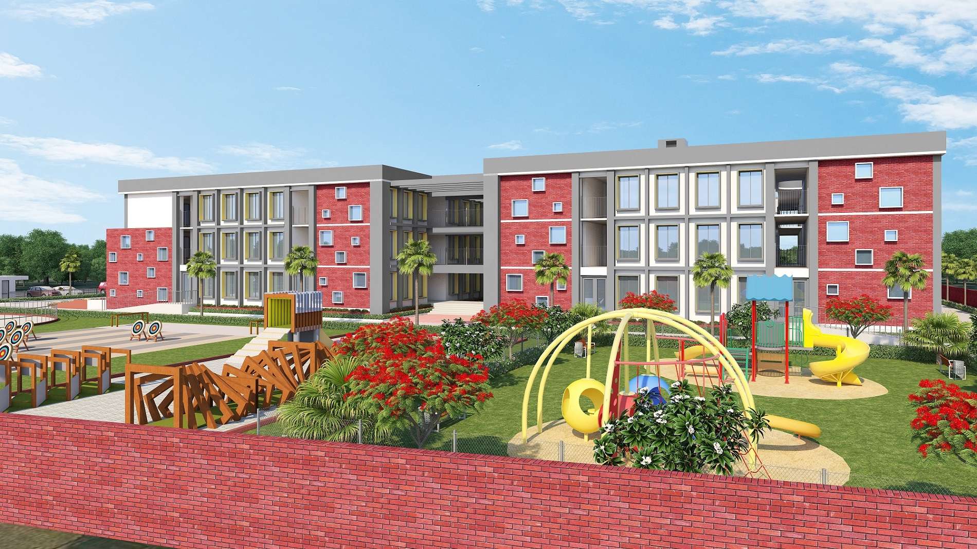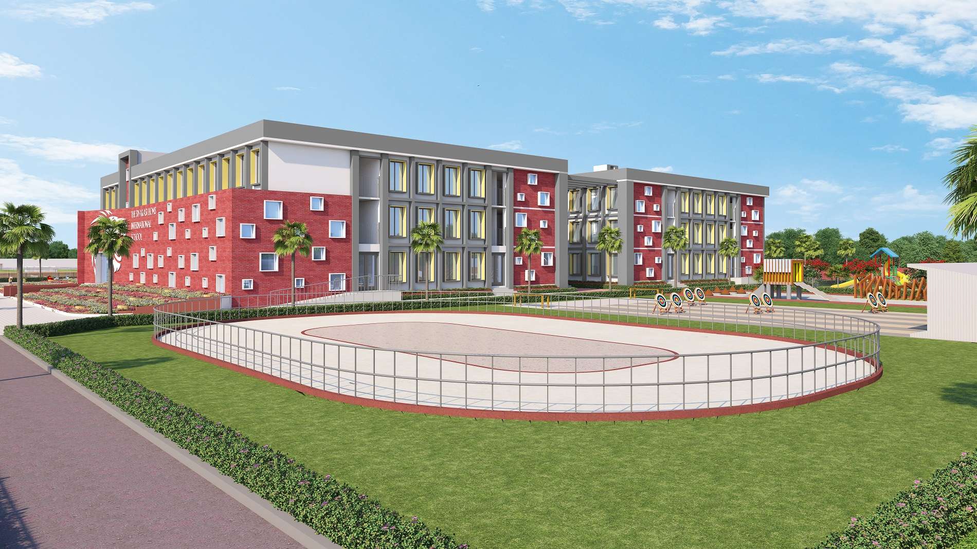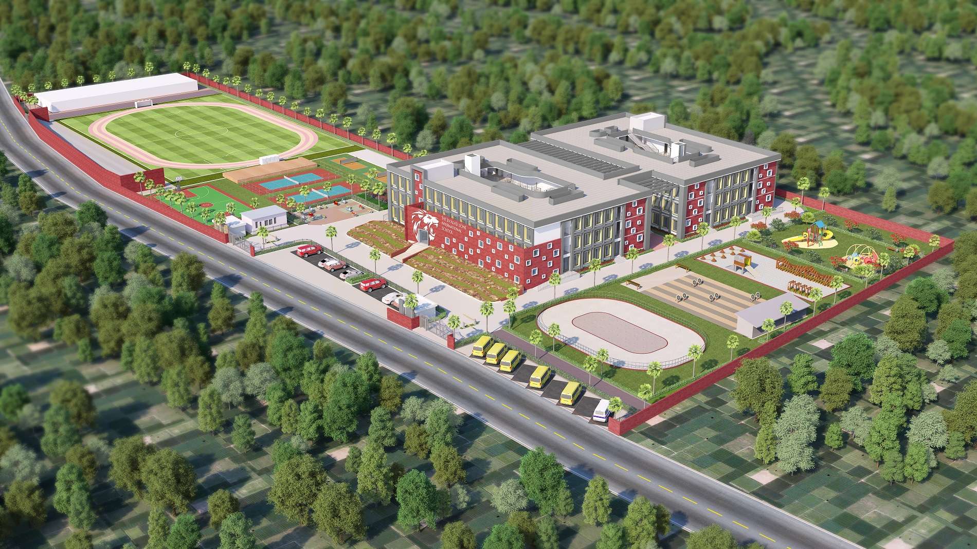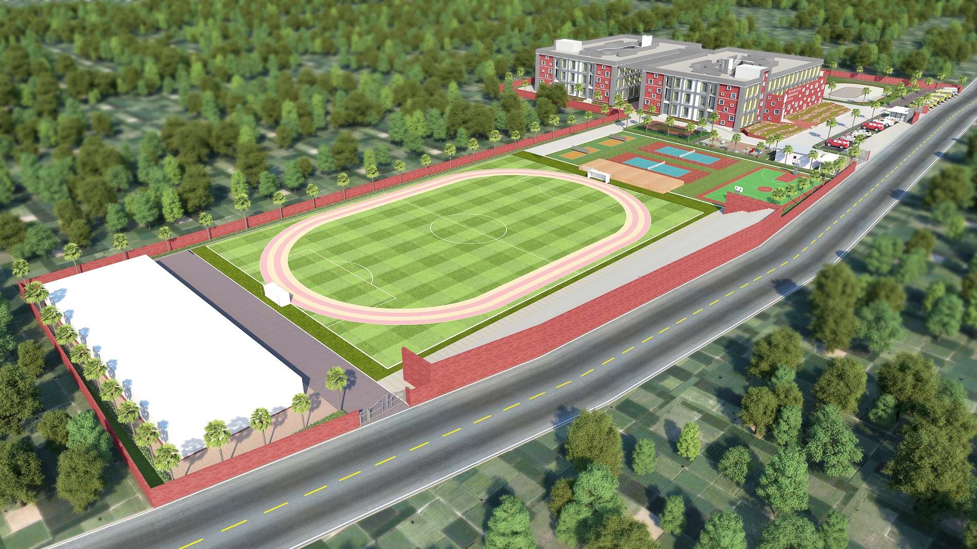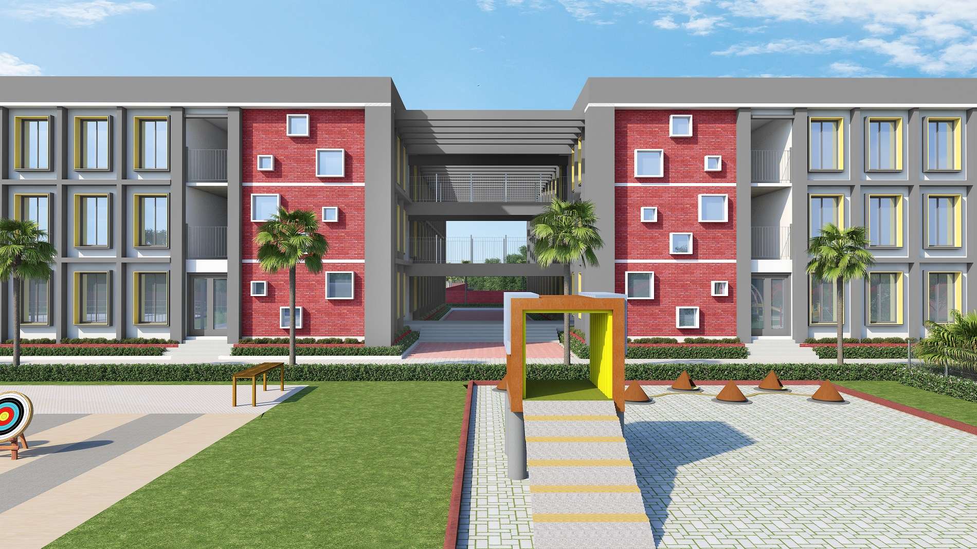The Sivakasi Lions International School, Sivakasi
The Sivakasi Lions International School, Sivakasi
Project Location: Sivakasi, Tamil Nadu
Student Strength: 1200+
Site Area: 4.89 Acres
Built-up Area: 76,000 Sqft
Curriculum: CBSE & IB
The elevation of the school blends modern aesthetics with bold visual identity:
Material Palette: The building façade is defined by a striking red brick cladding, interspersed with geometric window openings. The white lion mural and school name form a memorable, symbolic brand identity.
Façade Design:
- Windows are framed with subtle shades of grey and yellow, adding vibrancy while maintaining uniformity.
- The front entrance is emphasized with a prominent vertical mass and a clear central access stairway, creating a strong visual axis.
Rhythm & Proportion: The elevation demonstrates a modular grid of windows that establishes rhythm, while playful square and rectangular fenestrations break monotony and engage the viewer visually.
Hierarchy of Spaces: The elevation conveys the academic importance of the building while maintaining a welcoming and dynamic front.

