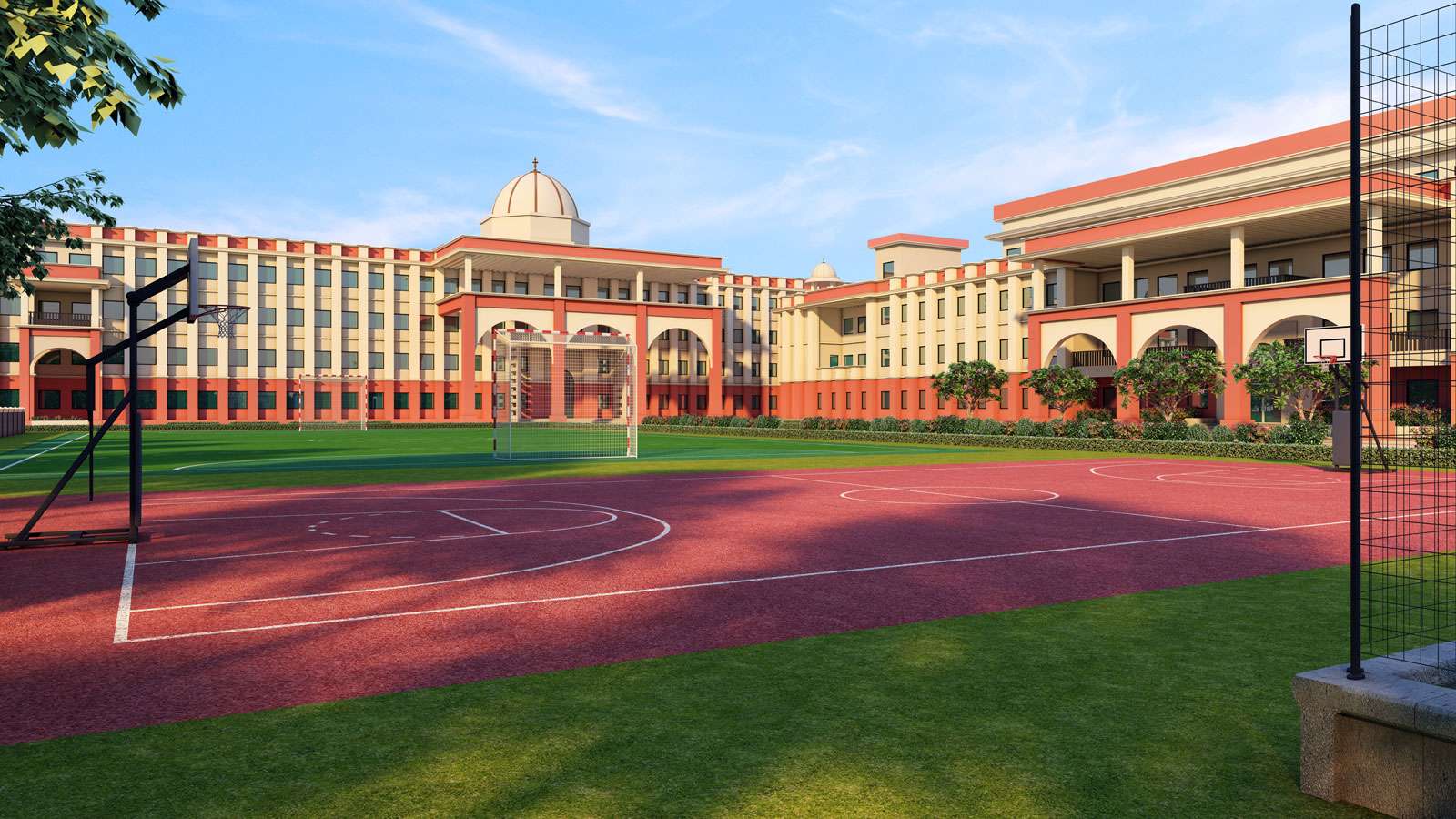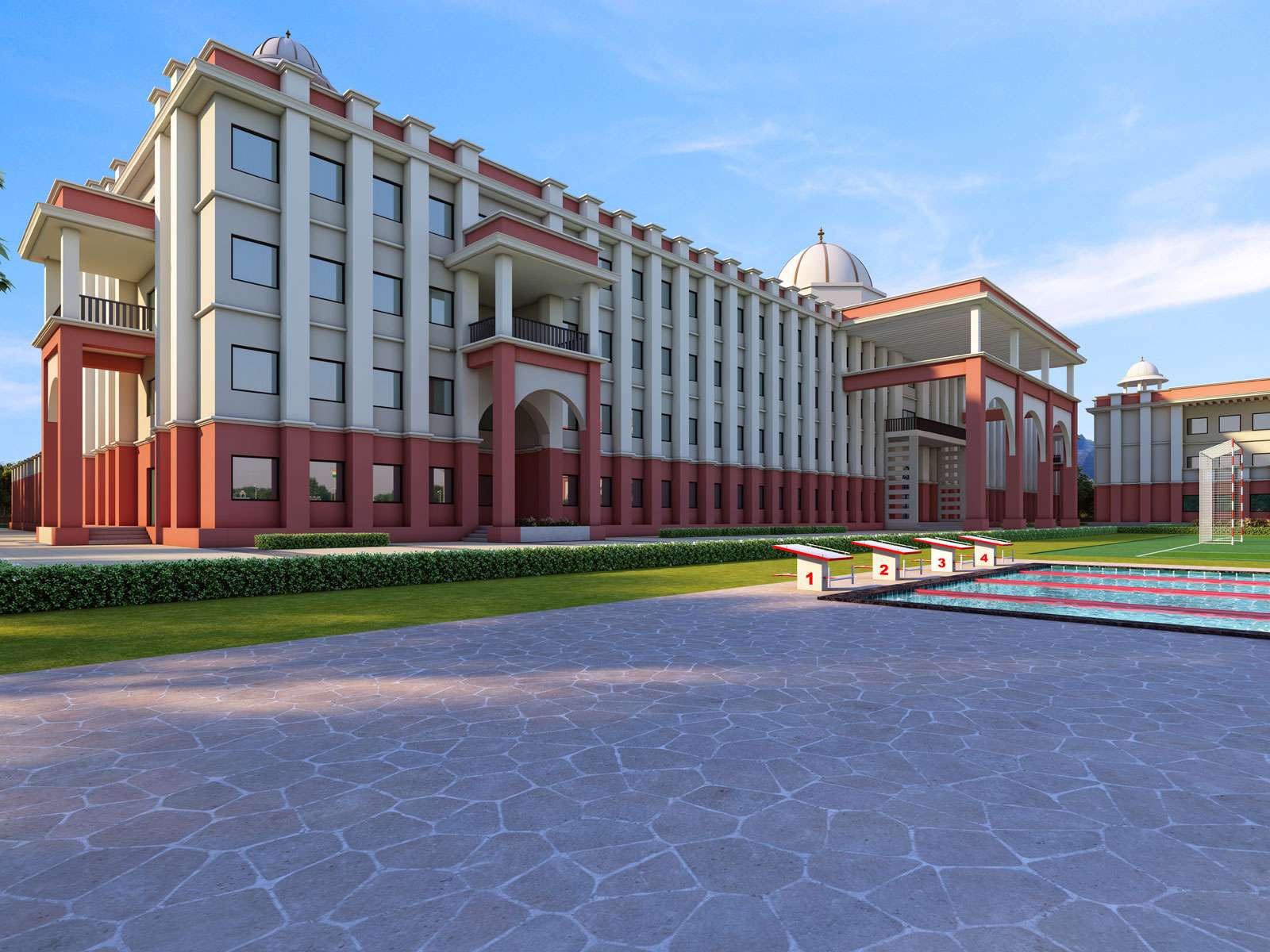The Oriental School, Bhopal
The Oriental School, Bhopal
Project Location: Bhopal, Madhya Pradesh
Student Strength: 2400+
Site Area: 6 Acres
Built-up Area: 2,01,222 Sqft
Curriculum: CBSE
The architectural design of this school campus presents a harmonious blend of classical grandeur and functional modernity. The elevation reflects a formal, institutional character with a symmetrical layout and structured geometry. Dominated by a palette of off-white and terracotta red tones, the façade evokes a sense of academic excellence and permanence.
- The buildings follow a neoclassical style with vertical column elements and repetitive fenestration.
- Prominent arched entries with large porticos create a grand yet welcoming presence at key entrances.
- Balconies and open corridors offer visual relief and enhance circulation.
- The use of domes atop key structures adds to the institutional identity and provides a subtle cultural reference, tying the design to Indian heritage.
- Lower floors feature a darker terracotta base, grounding the buildings, while upper floors are lighter, creating vertical contrast.
- Consistent use of rectilinear window frames ensures uniformity and rhythm across elevations.





