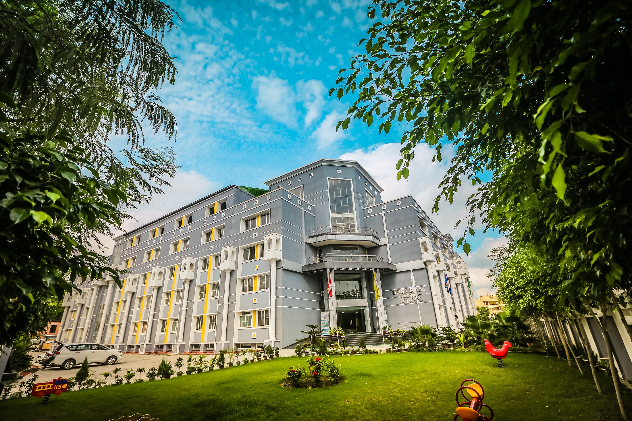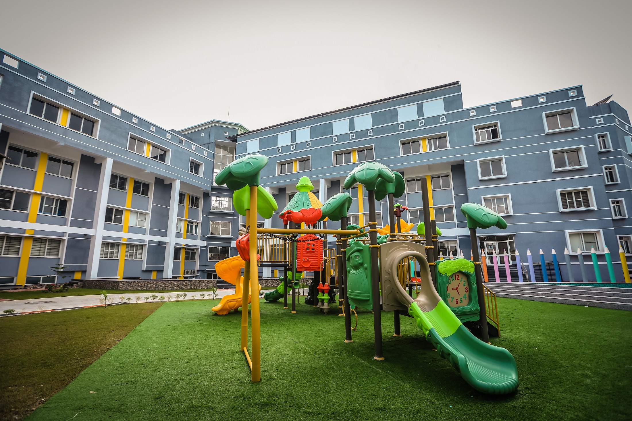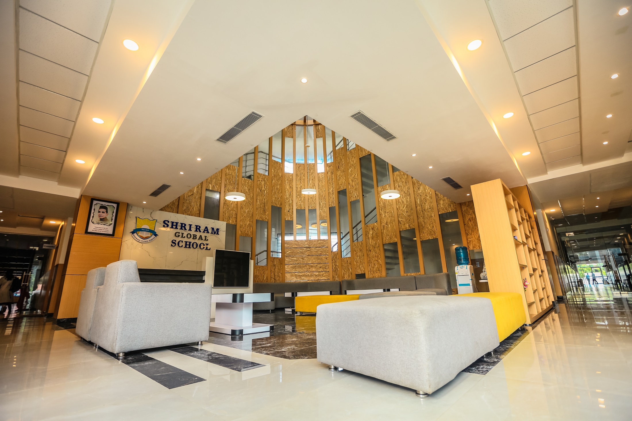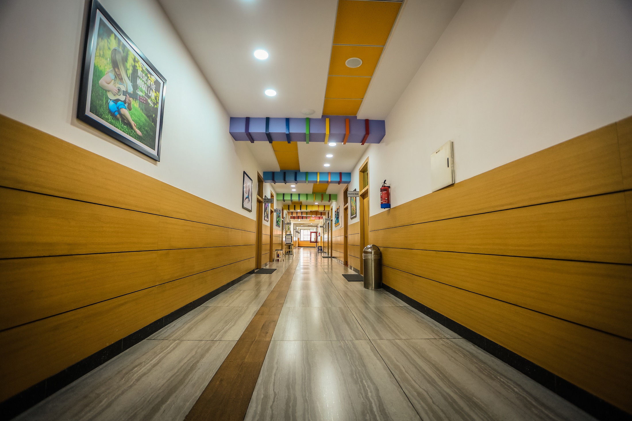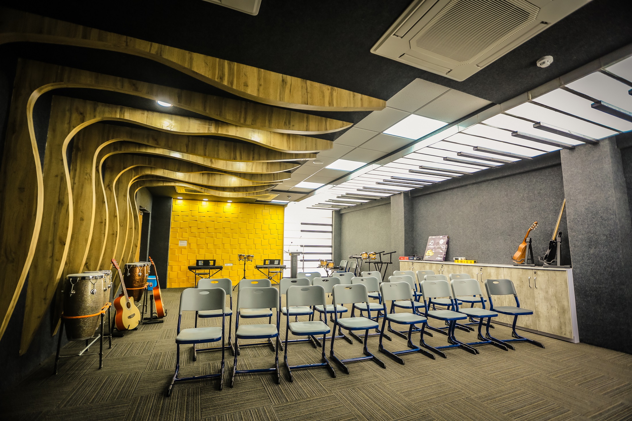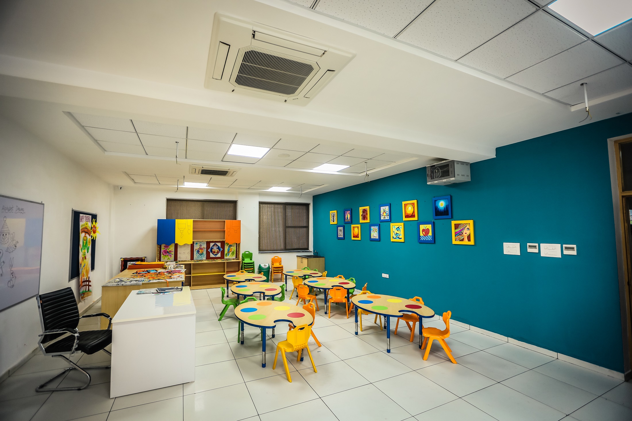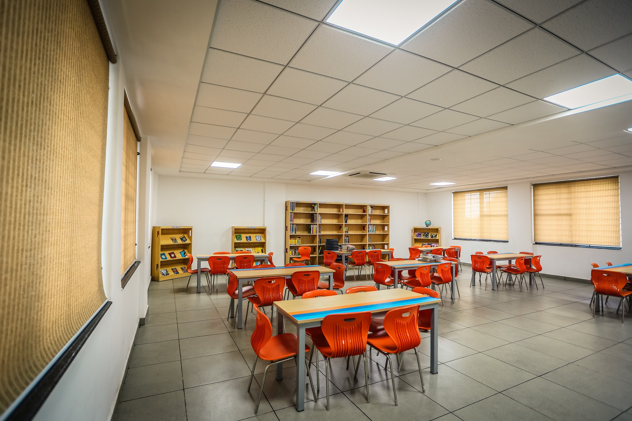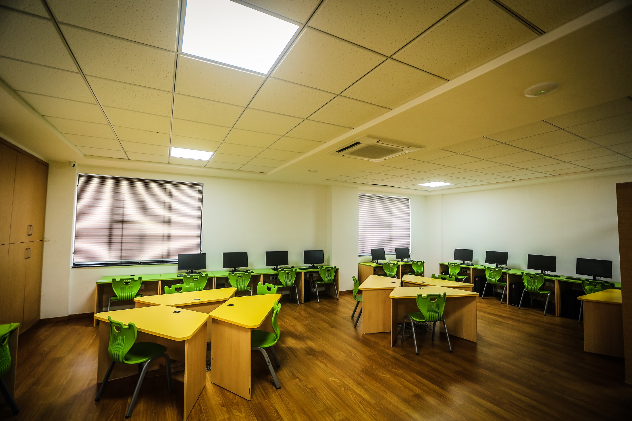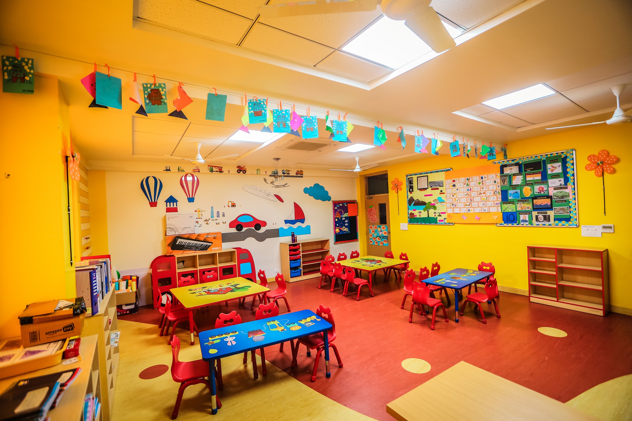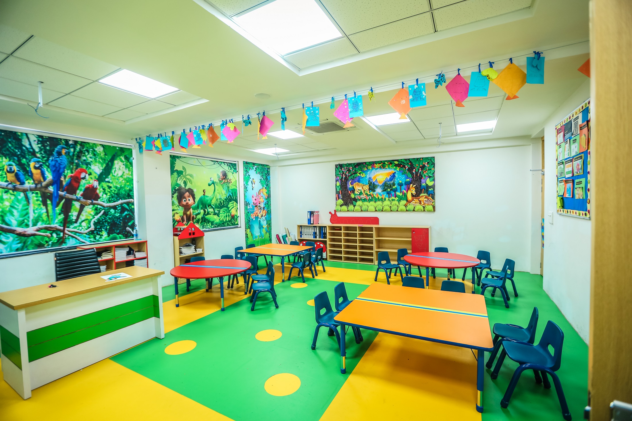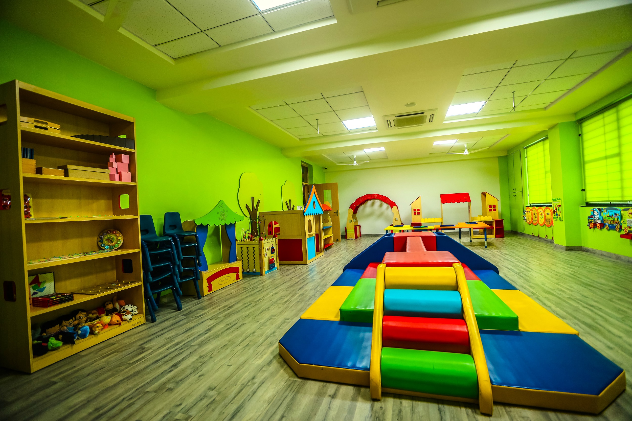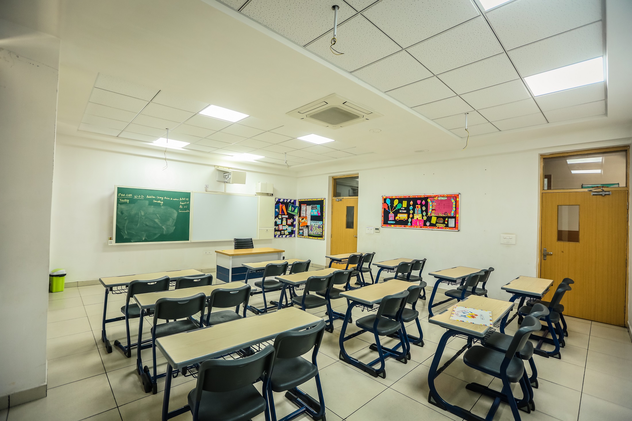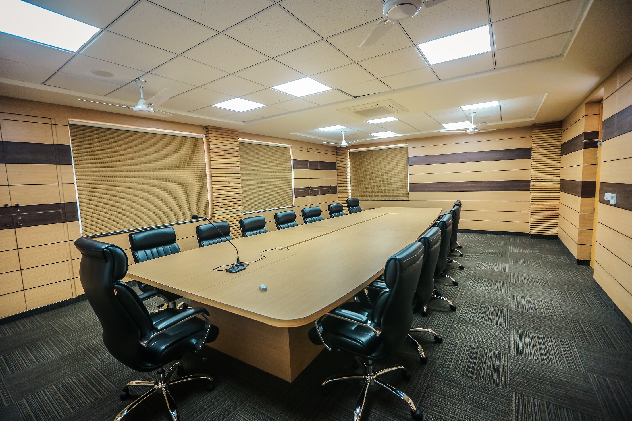Shri Ram Global School, Lucknow
Shri Ram Global School, Lucknow
Project Location: Lucknow, Uttar Pradesh
Student Strength: 1700+
Site Area: 1.50 Acres
Built-up Area: 8,61,120 Sqft
Curriculum: CBSE
The architecture of Shri Ram Global School embodies a sleek and contemporary visual language with a strong institutional presence. The building features a minimalist yet bold form rendered in muted grey tones, contrasted with crisp white detailing and subtle yellow highlights around the fenestrations. Vertical grooves and geometric framing elements enhance the rhythm and articulation of the façade, creating a strong sense of order and symmetry.
The main entrance is emphasized with a projecting glazed volume and cantilevered canopy, providing a grand and formal arrival experience. Subtle ornamental details and clean linear patterns are incorporated through metal accents and cornice lines, giving the building a refined corporate aesthetic. The use of aluminum composite panels (ACP) in both the elevation and entrance gate reinforces the modern material palette.
The landscape is thoughtfully curated with manicured lawns, flowering plants, and a soft green buffer around the building. The lush foreground with playful elements like spring-mounted rides suggests a child-friendly environment integrated with nature. The axial alignment of the entrance gate with the main school block enhances the visual and functional connectivity from the street to the school’s heart.
