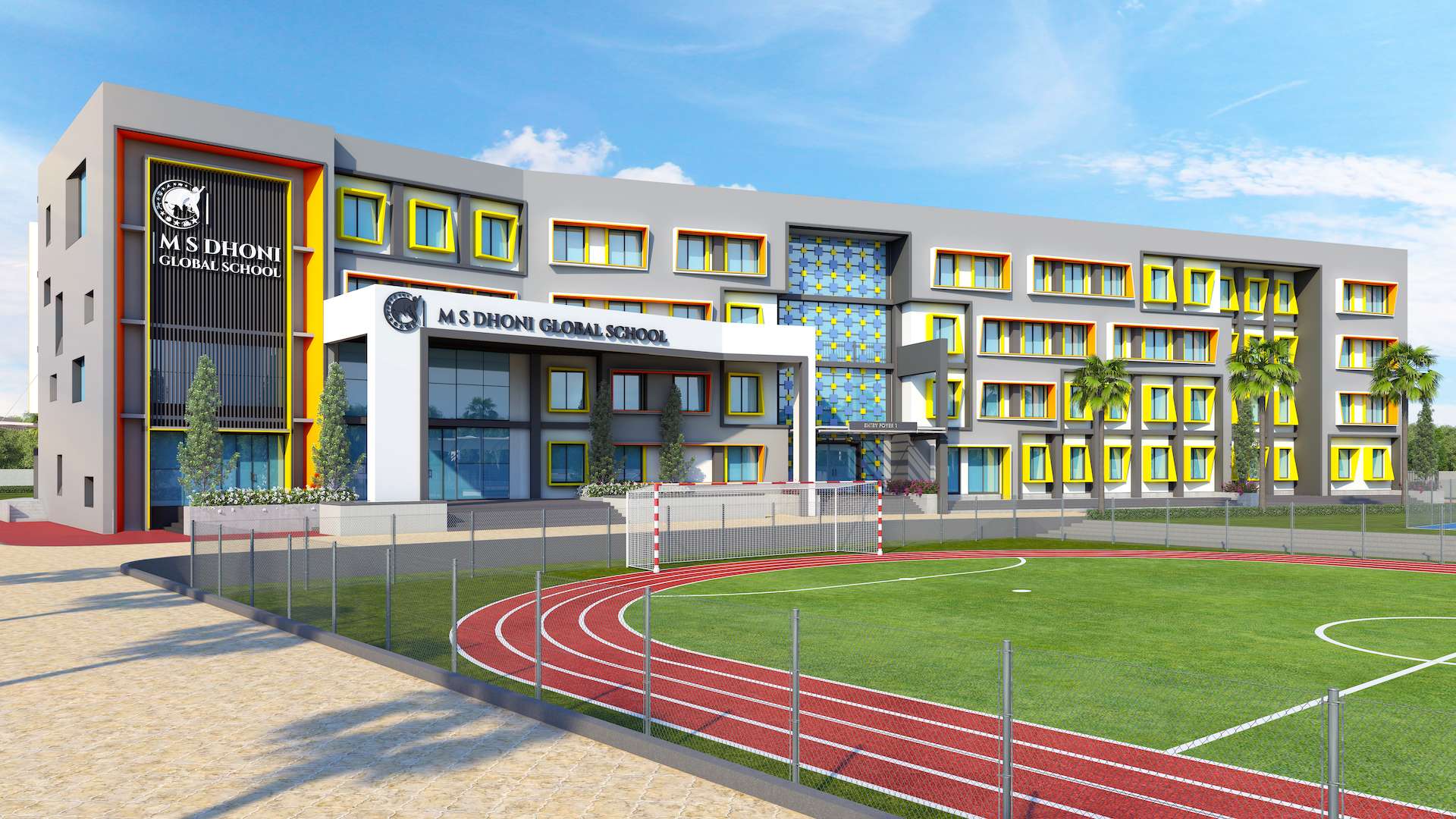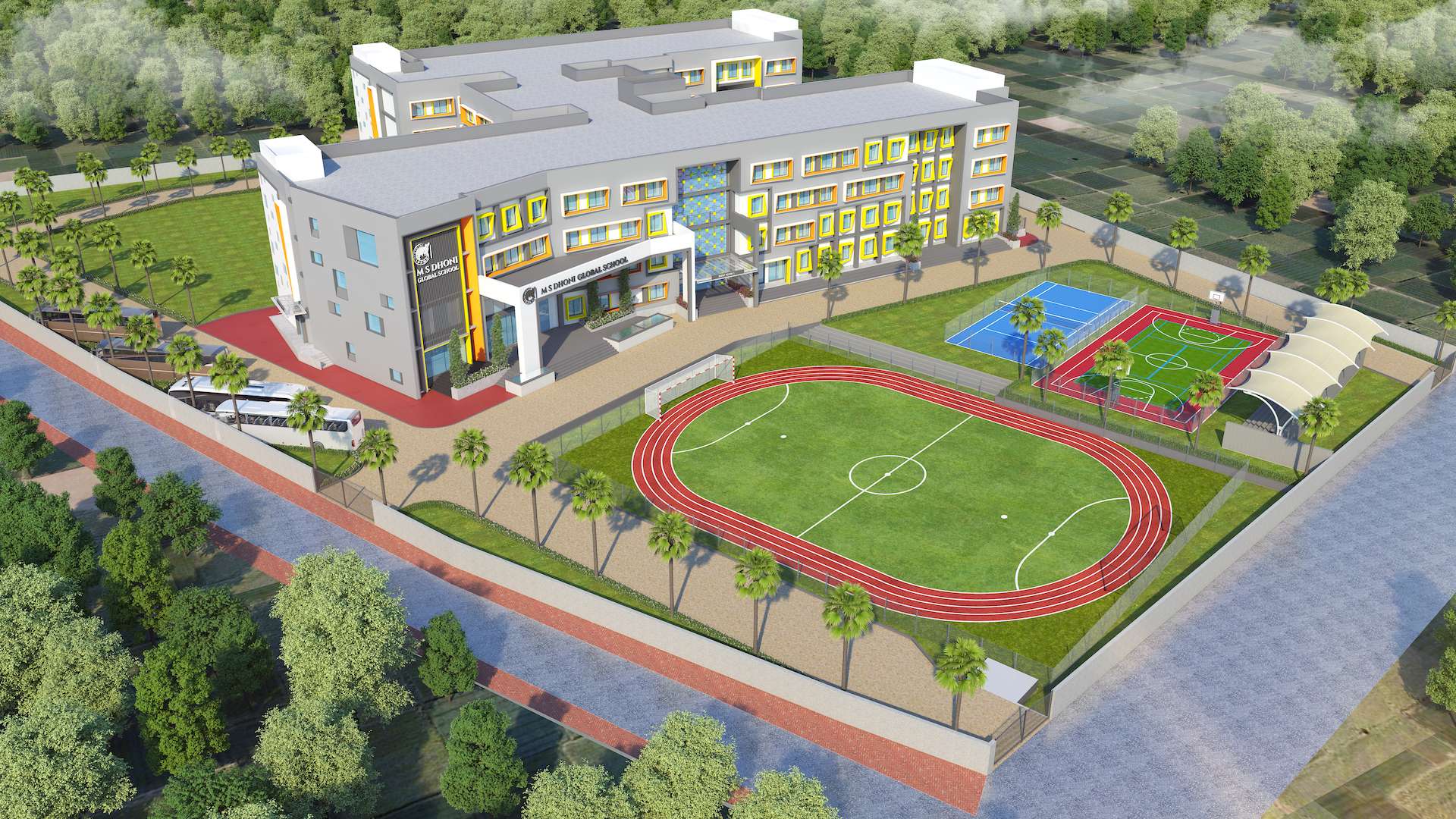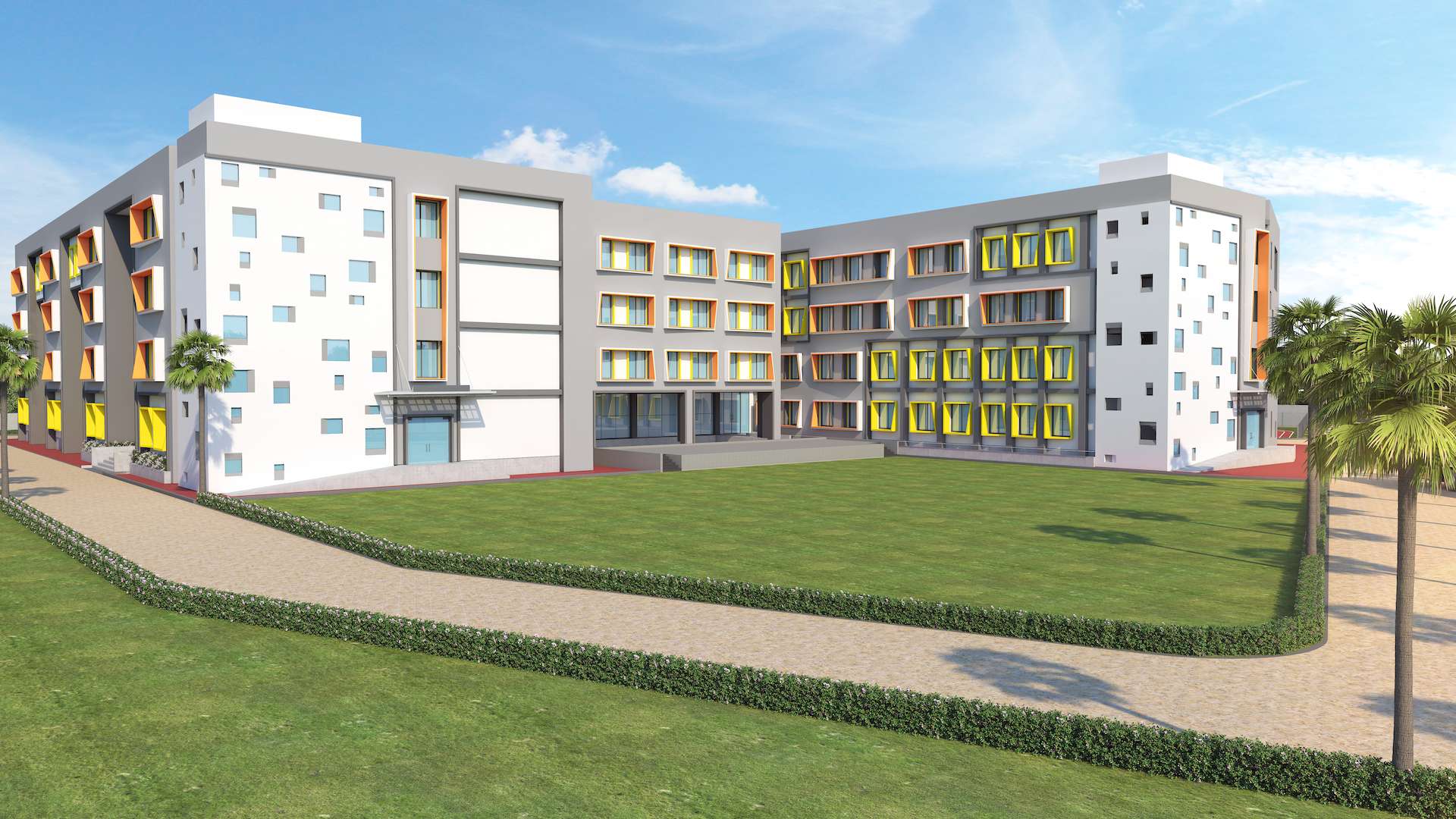MS Dhoni Global School, Bengaluru
MS Dhoni Global School, Bengaluru
Project Location: Bengaluru, Karnataka
Student Strength: 2500+
Site Area: 3 Acres
Built-up Area: 1,40,000 Sqft
Curriculum: CBSE
The elevation of this MS Dhoni Global School campus expresses a bold and youthful architectural character through vibrant color accents and dynamic window design. Key elements include:
- Color & Material Palette:
A modern grey-and-white base is animated with bright yellow and orange color pops around window frames. These vibrant elements reflect the school’s energetic brand while improving façade articulation. - Window Expression:
Windows are deeply recessed with projecting frames in contrasting colors, adding both sun-shading function and visual rhythm. The deliberate variation in window depths and colors creates a playful yet orderly aesthetic. - Main Entry Block:
A grand entrance is marked by a sleek, white portal frame canopy and a visually prominent backdrop wall clad in vertical fins. The school’s logo is displayed in high contrast with clear visibility from the street. - Vertical Tower Expression:
The corner vertical tower integrates branding and acts as a visual anchor. Tall vertical louvers and slender slits introduce verticality, balance the horizontal massing, and provide shading. - Glass Stairwell Core:
A central stair core or lobby zone is clad with decorative patterned glazing, introducing a touch of transparency and color into the otherwise solid volume.




