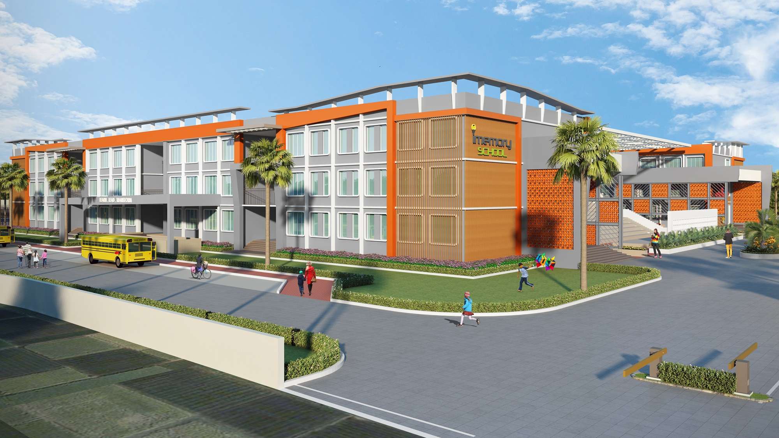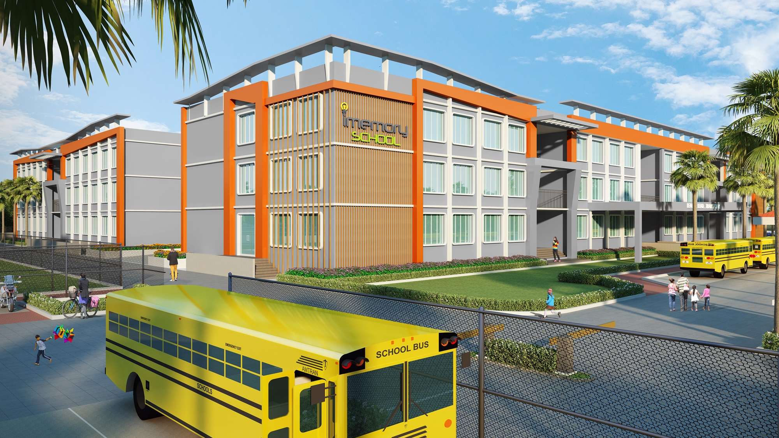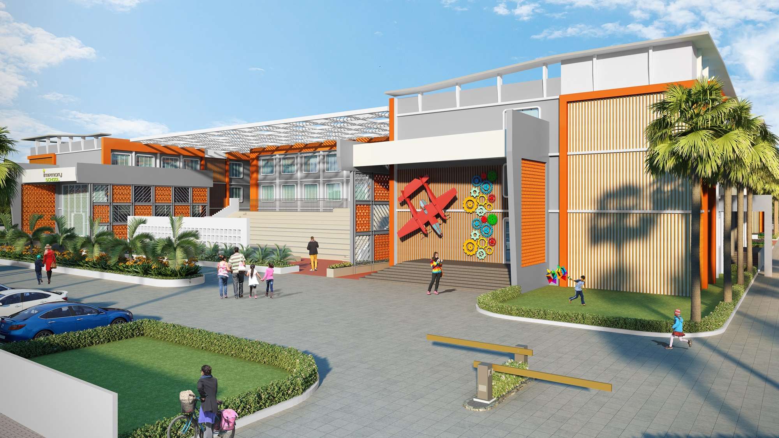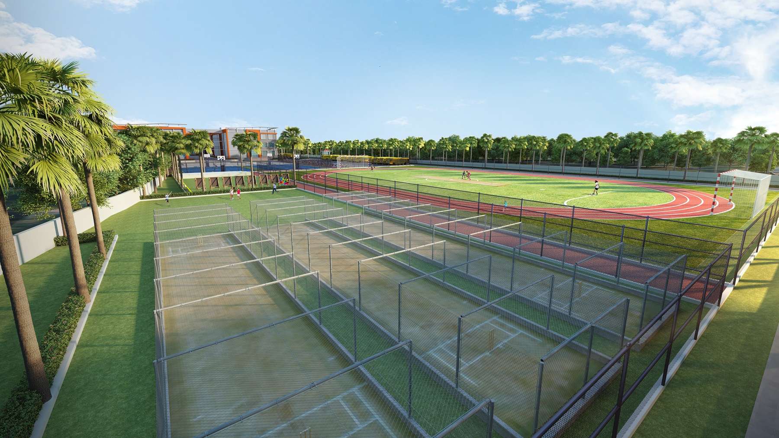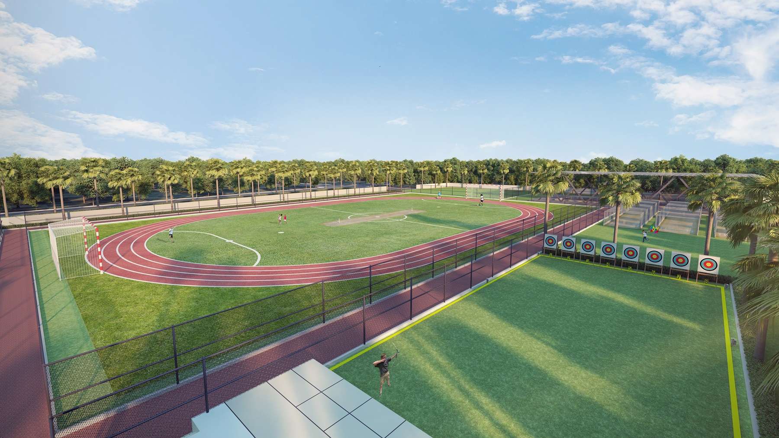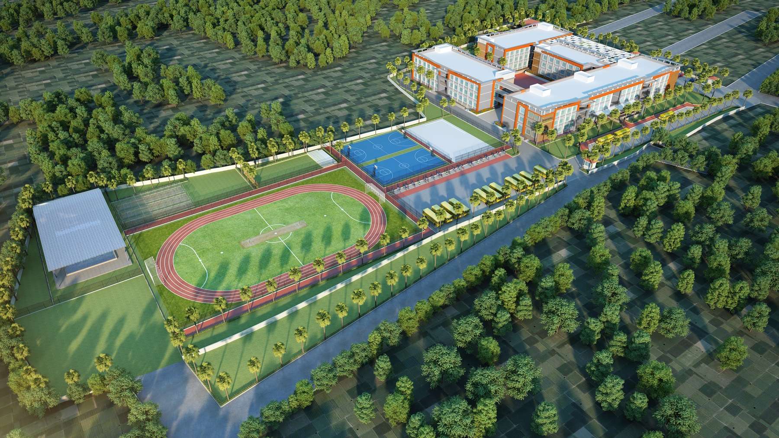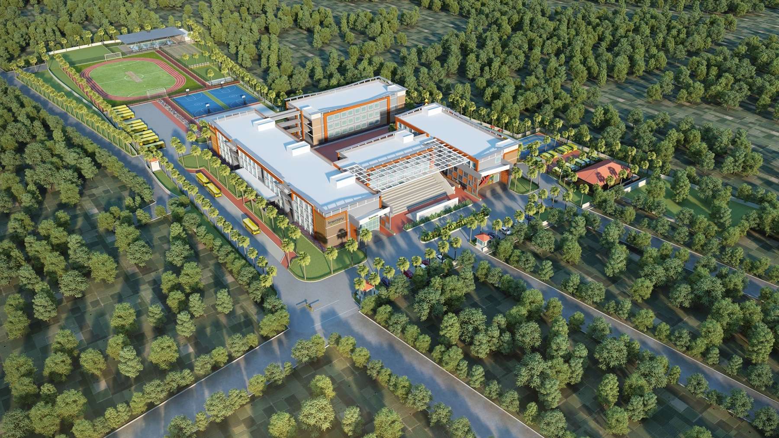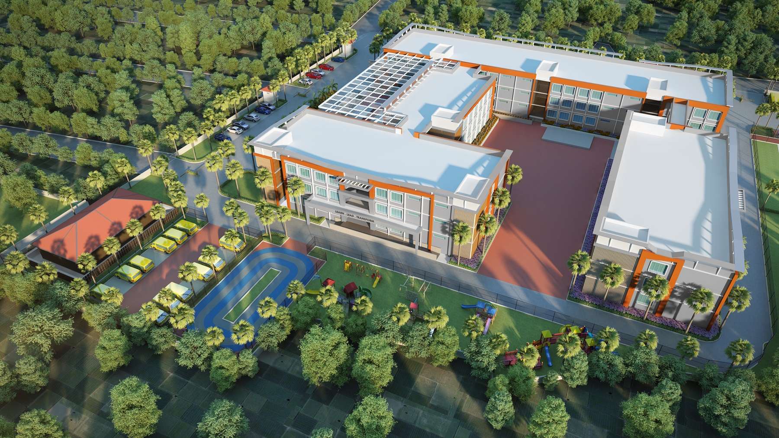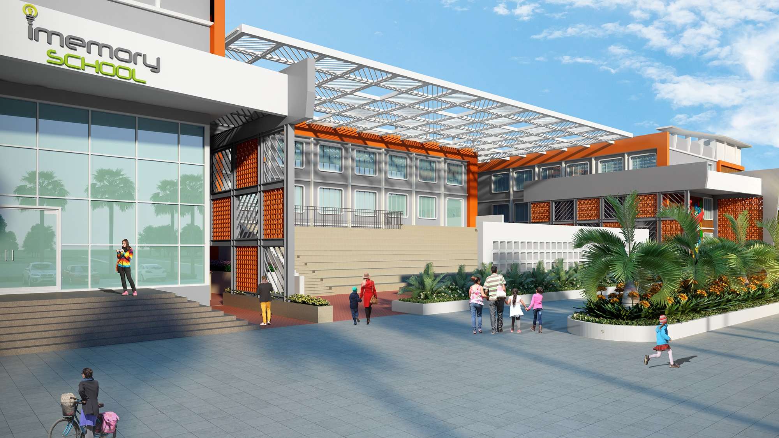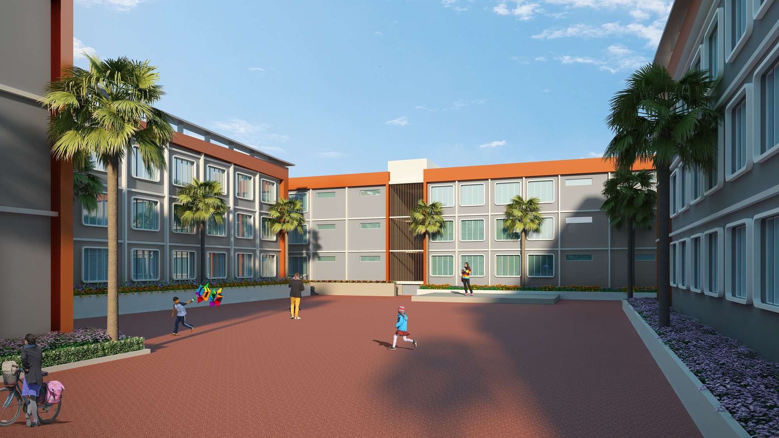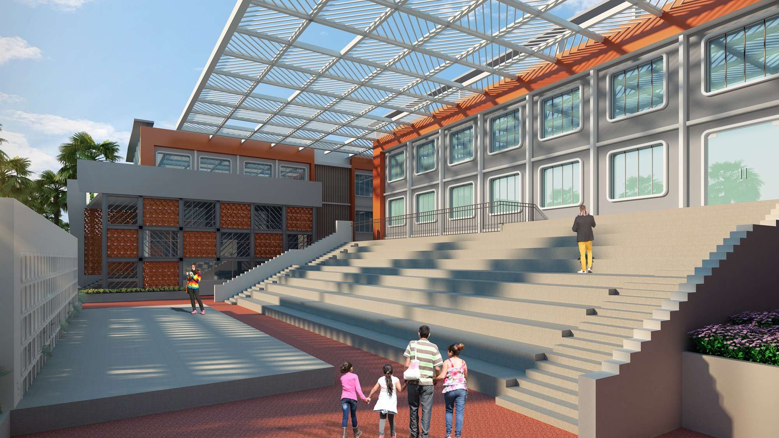Imemory School, Nellore
Imemory School, Nellore
Project Location: Nellore, Andhra Pradesh
Student Strength: 1808+
Site Area: 7 Acres
Built-up Area: 98,000 Sqft
Curriculum: CBSE
The elevation of the school exhibits a contemporary design language fused with bold color contrasts and clean geometries. Key features include:
- Color Palette & Finishes: A harmonious combination of muted grey and crisp white walls accented with vibrant orange framing elements gives the building a youthful, energetic presence. These orange elements highlight corners, vertical columns, and window frames, offering visual rhythm and contrast.
- Fenestration: Regularly spaced, large-format windows with white framing ensure maximum natural light while maintaining symmetry and visual consistency across the façade.
- Vertical Louvers & Jali Panels: Perforated jali brickwork and vertical louvers not only serve as shading devices and passive cooling elements but also add texture and depth to the façade.
- Entrance & Identity: The entrance block is clearly articulated with a projecting canopy, wide stairs, and a strong frontal mass. The school name signage is prominently integrated on a dedicated vertical panel, ensuring visibility and identity.
- Roofscape: Angular shading structures and parapet extensions along the roof break the flatness of the building’s top profile, while also suggesting scope for solar panels or semi-open recreational terraces.

