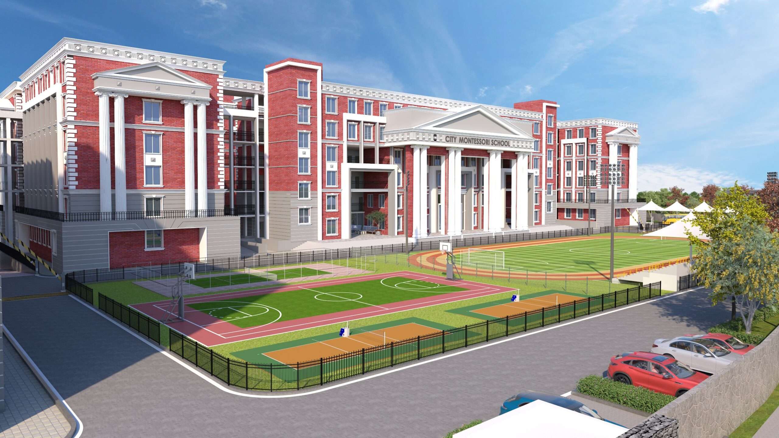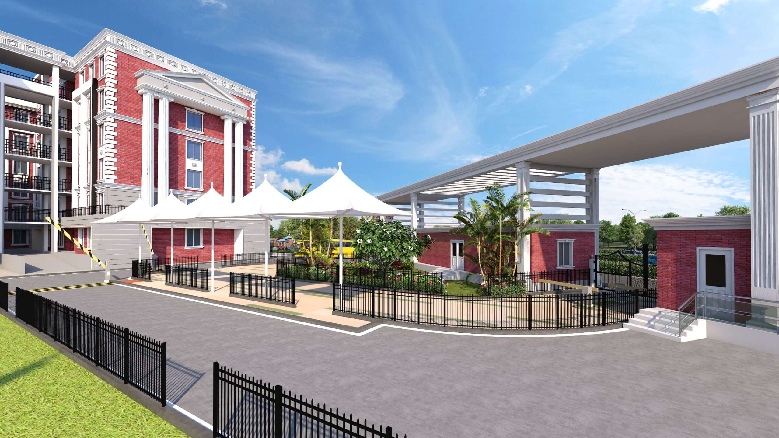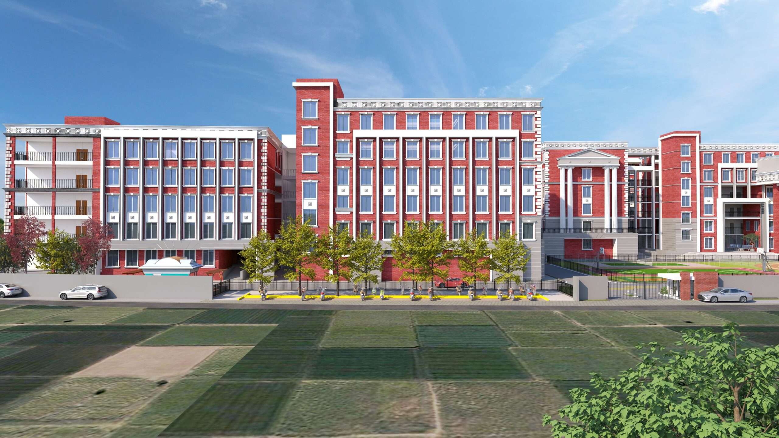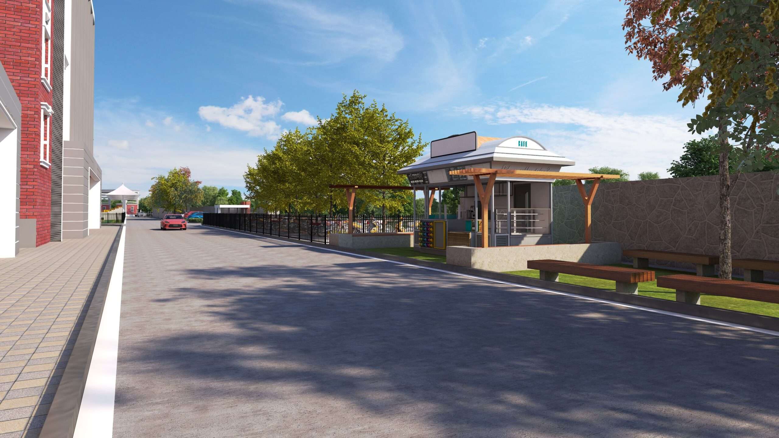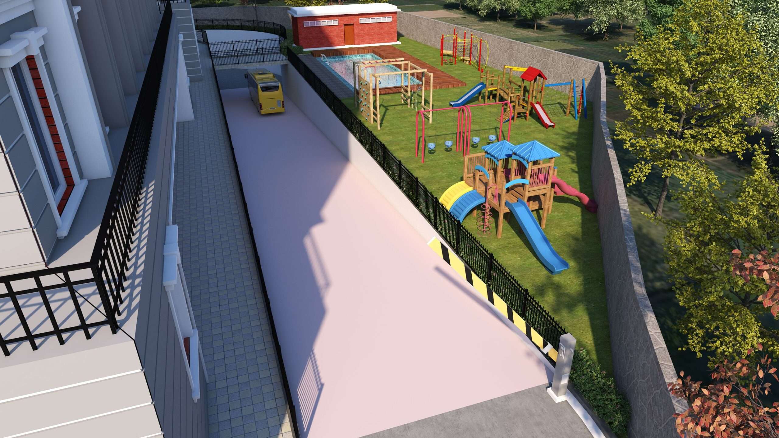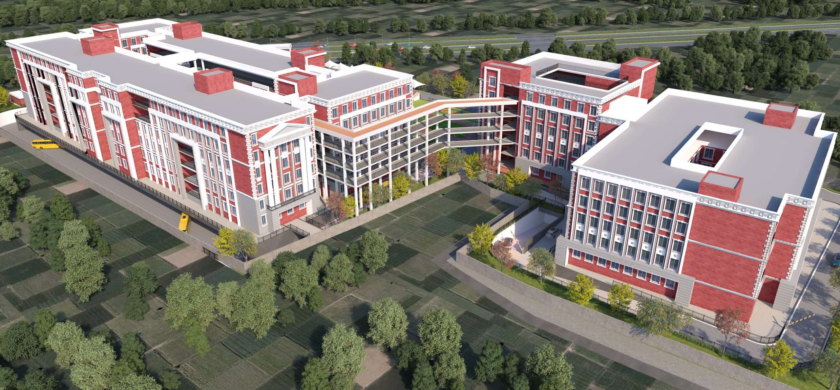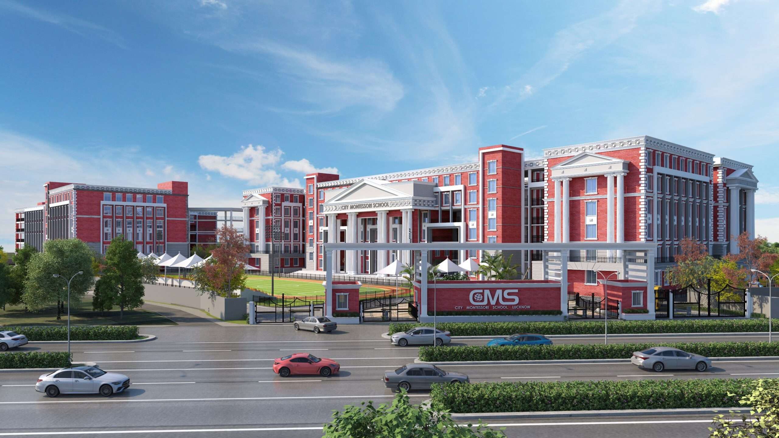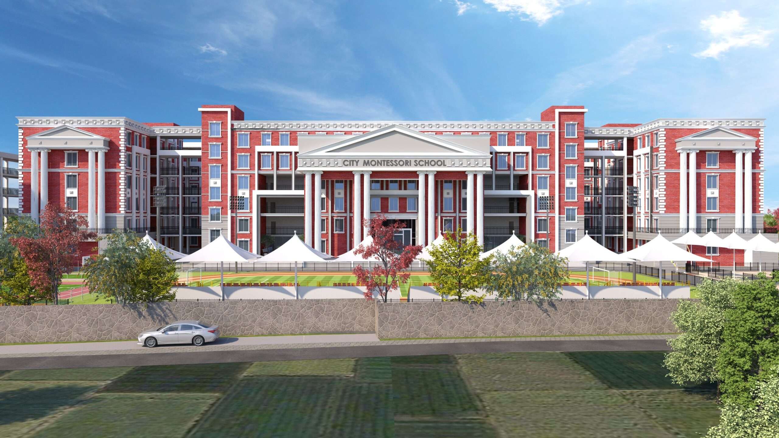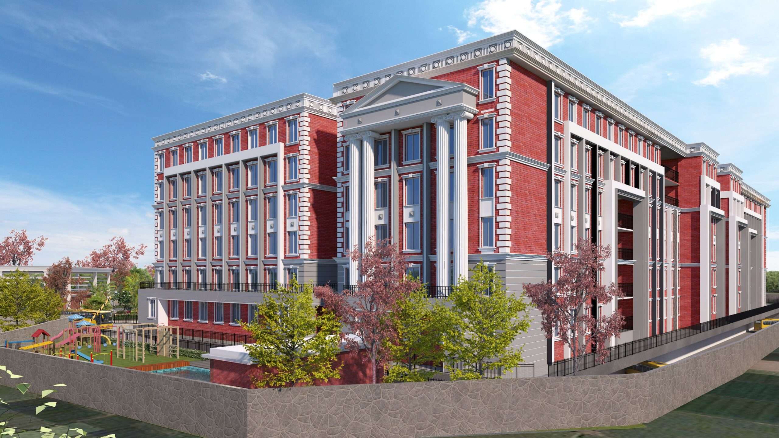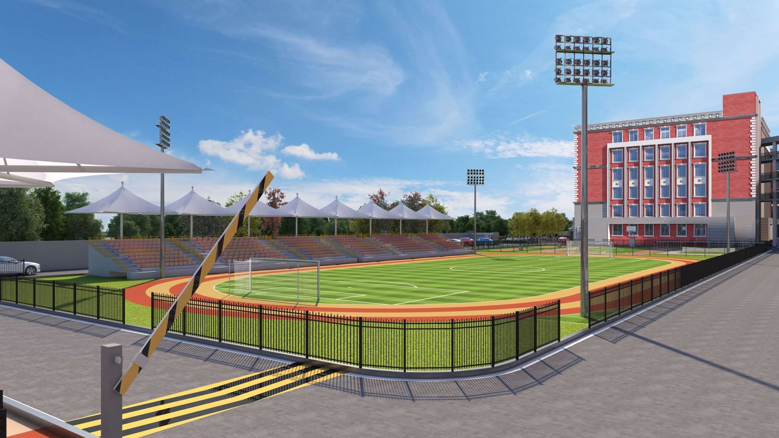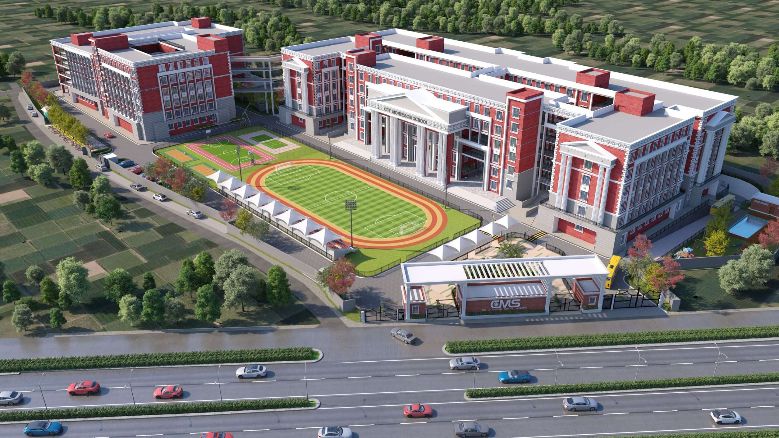City Montessori School, Lucknow
City Montessori School, Lucknow
Project Location: Lucknow, Uttar Pradesh
Student Strength: 8200+
Site Area: 6.13 Acres
Built-up Area: 4,46,469 Sqft
Curriculum: CBSE
The elevation of City Montessori School exhibits a monumental, neoclassical-inspired façade that radiates institutional grandeur and formality:
- Classical Aesthetic: The most striking features are the tall Corinthian columns, pediments, and entablatures, which lend the building a strong academic and ceremonial identity. The symmetry and axial alignment reinforce this architectural order.
- Material & Color Palette: The use of red brick cladding contrasts with white stone details, emphasizing the structural frames, lintels, and cornices. This color combination gives a timeless appeal, while also echoing colonial academic architecture.
- Vertical Emphasis: Multi-storey pilasters and deep-set windows emphasize verticality, while large openings and glass elements break the mass, allowing natural light and modern integration.
- Signage Integration: The school name is prominently placed above the central portico, framed within the pediment—reinforcing institutional branding with architectural dignity.
