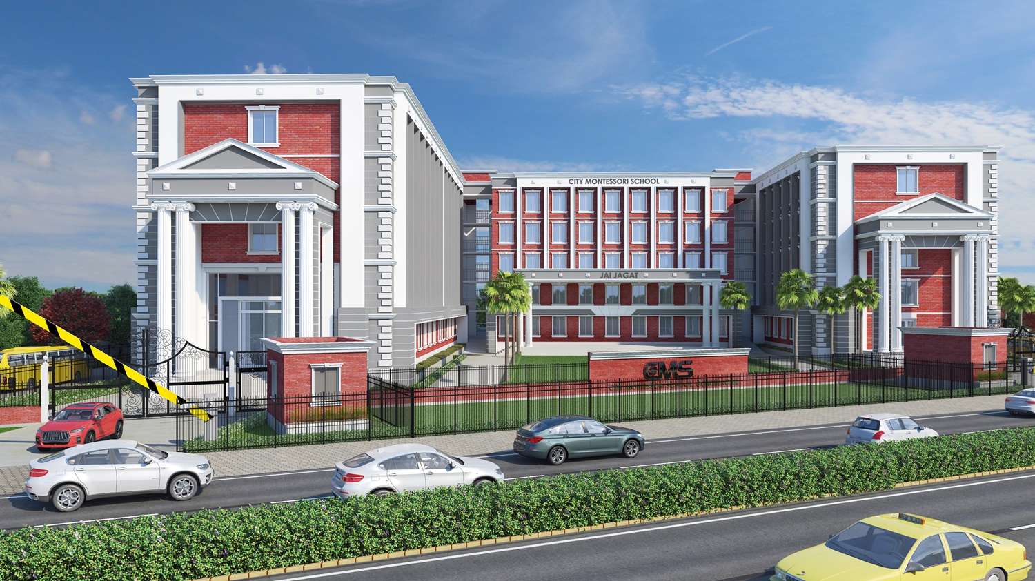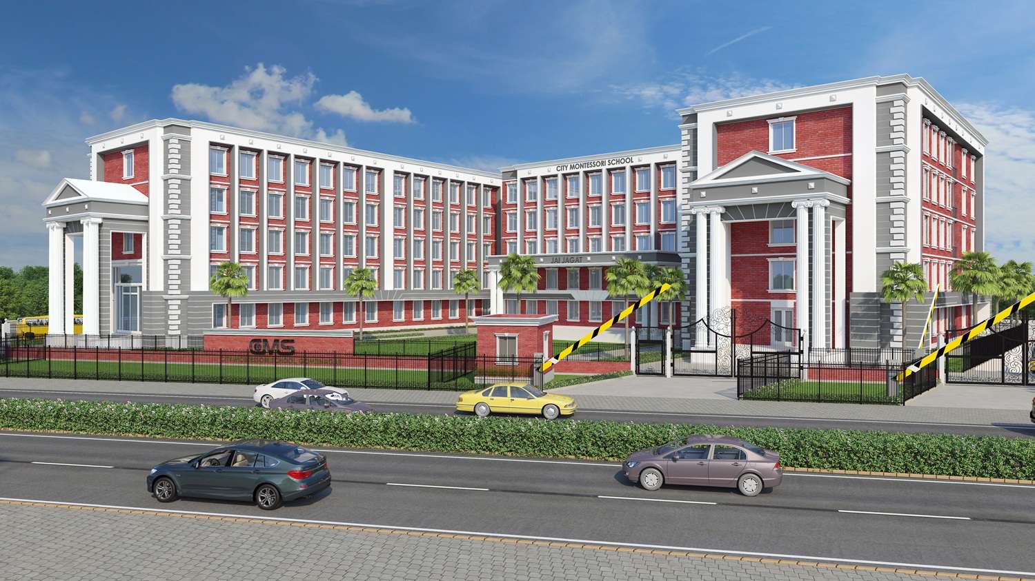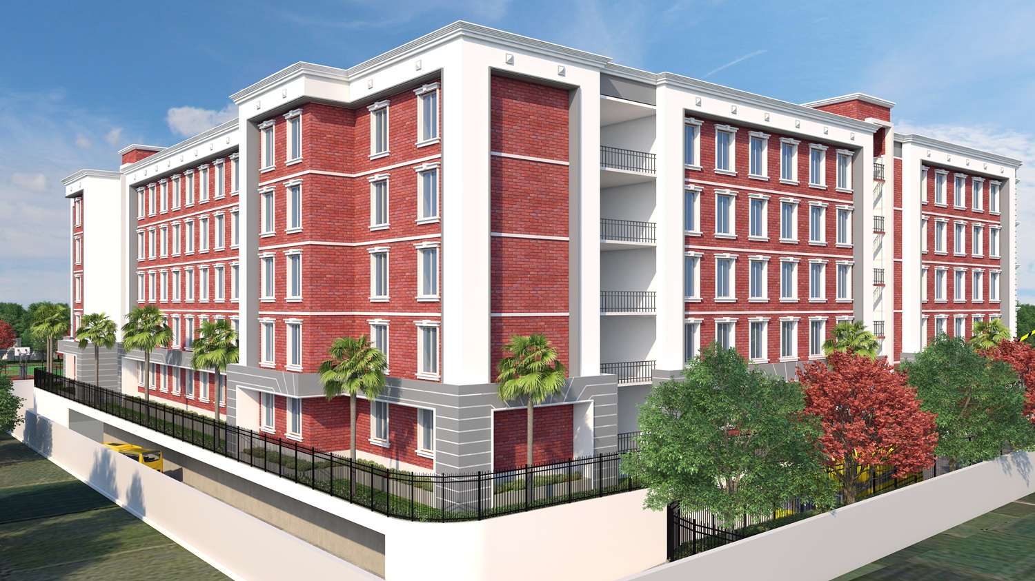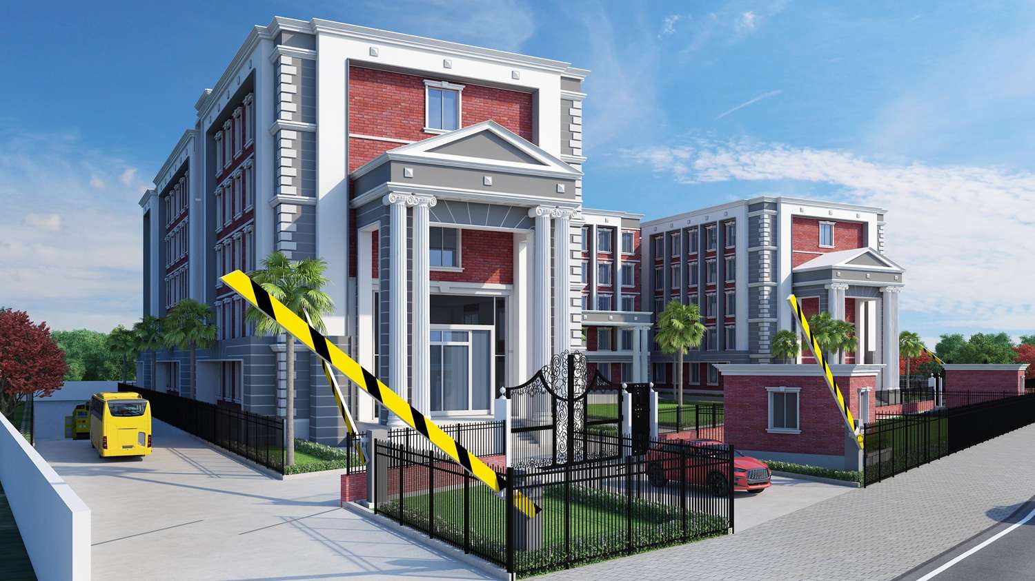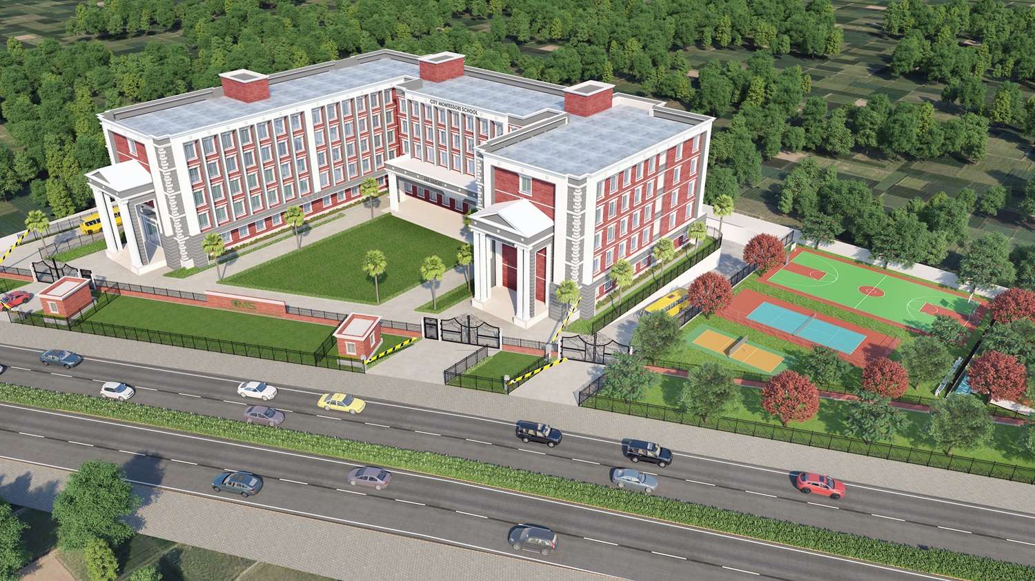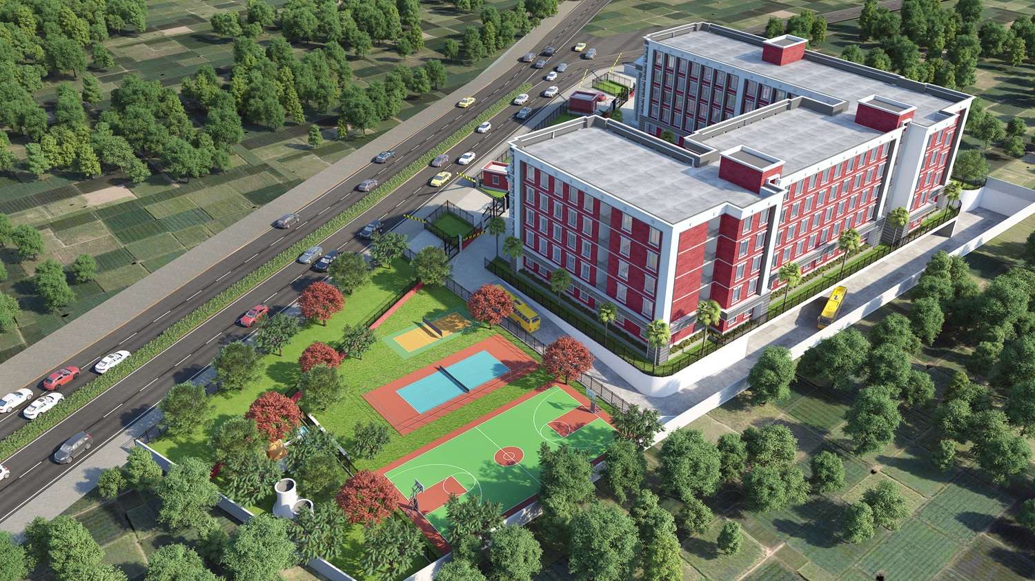City Montessori School, Gomti Nagar
City Montessori School, Gomti Nagar
Project Location: Gomti Nagar, Uttar Pradesh
Student Strength: 2200+
Site Area: 2.03 Acres
Built-up Area: 1,14,873 Sqft
Curriculum: CBSE
The master plan of the campus has been thoughtfully designed to balance functionality, aesthetics, and safety. The school complex is strategically placed along the main road, ensuring easy accessibility while maintaining a secure perimeter with defined entry and exit points. The building is centrally positioned with a large green lawn in front, creating an inviting and open environment. On one side, dedicated sports facilities such as basketball, tennis, and volleyball courts have been integrated to promote physical education and extracurricular activities. The circulation for vehicles and pedestrians is clearly defined, with designated parking and drop-off areas.
The elevation reflects a modern-classical architectural style characterized by:
Symmetry and Balance: The building is designed in a U-shaped form, giving a sense of openness and central focus.
Grand Entrances: Tall portico-style entrances with imposing columns add to the institutional character, making the structure look dignified and welcoming.
Brick and White Palette: The use of red brick cladding with white accents provides a timeless academic appeal, blending tradition with modernity.
Vertical Windows: Rows of large, vertically aligned windows enhance natural lighting and ventilation while adding rhythm and repetition to the façade.
Landscaping: Palm trees and landscaped green areas soften the strong architectural lines, ensuring a student-friendly and refreshing environment.
