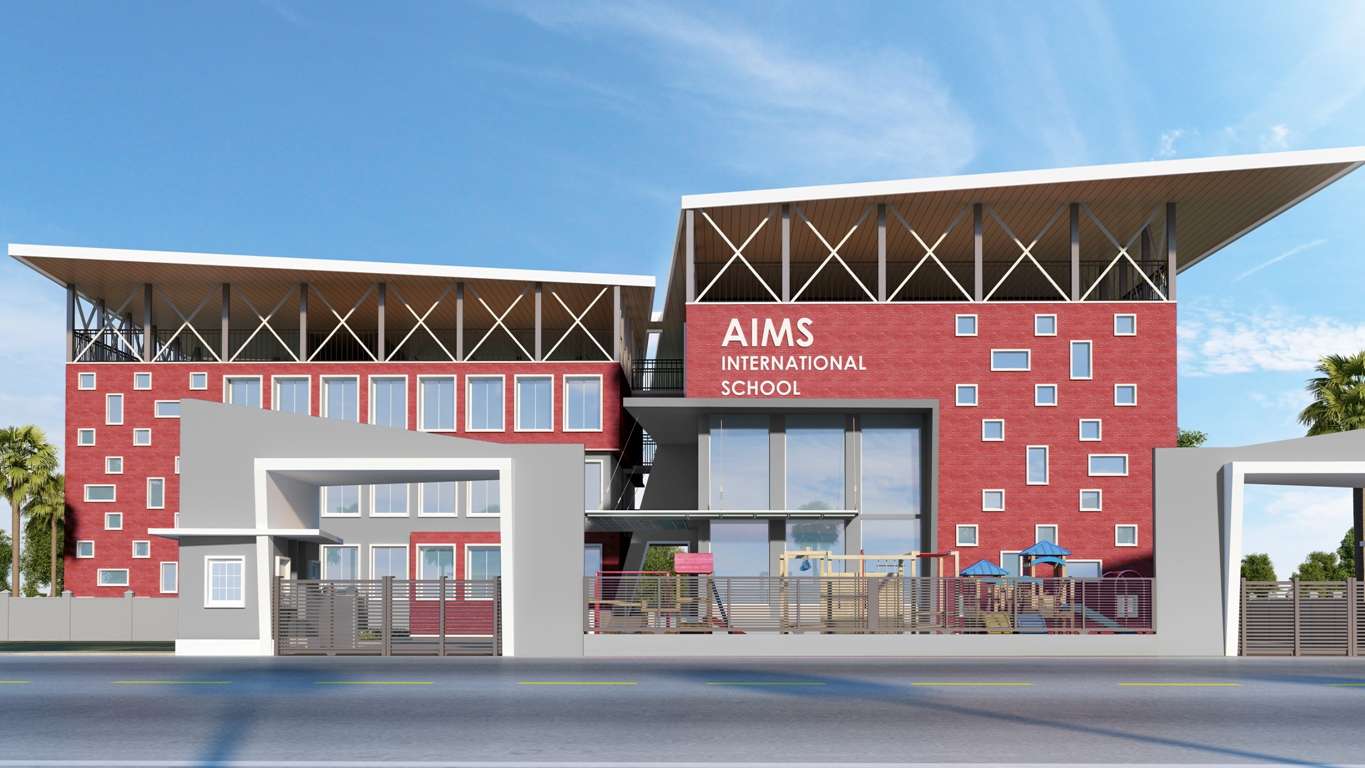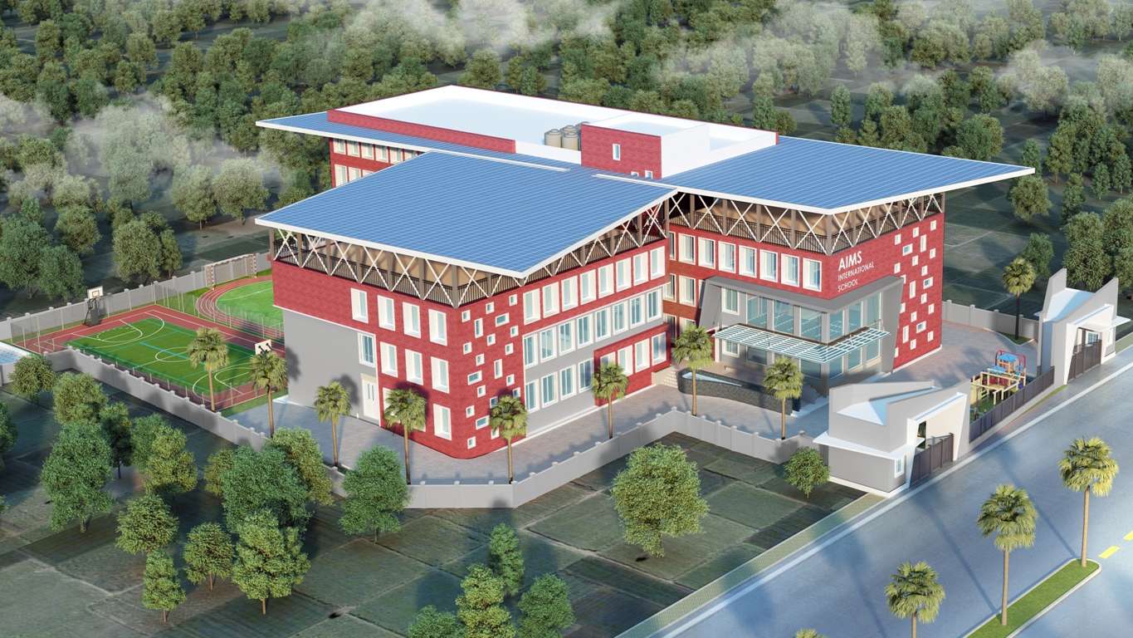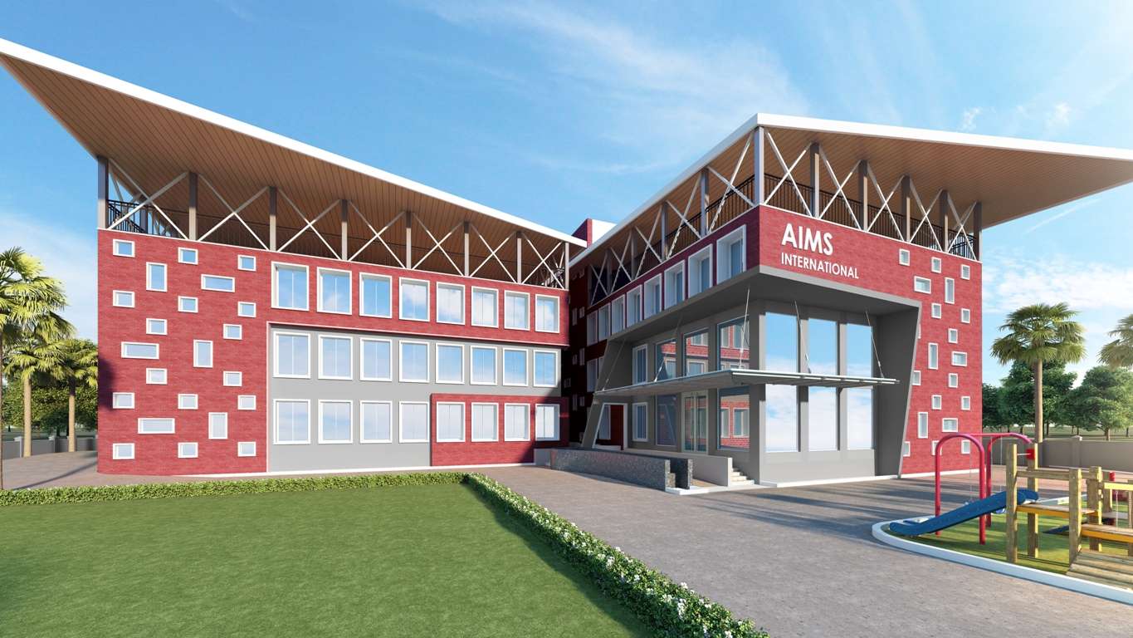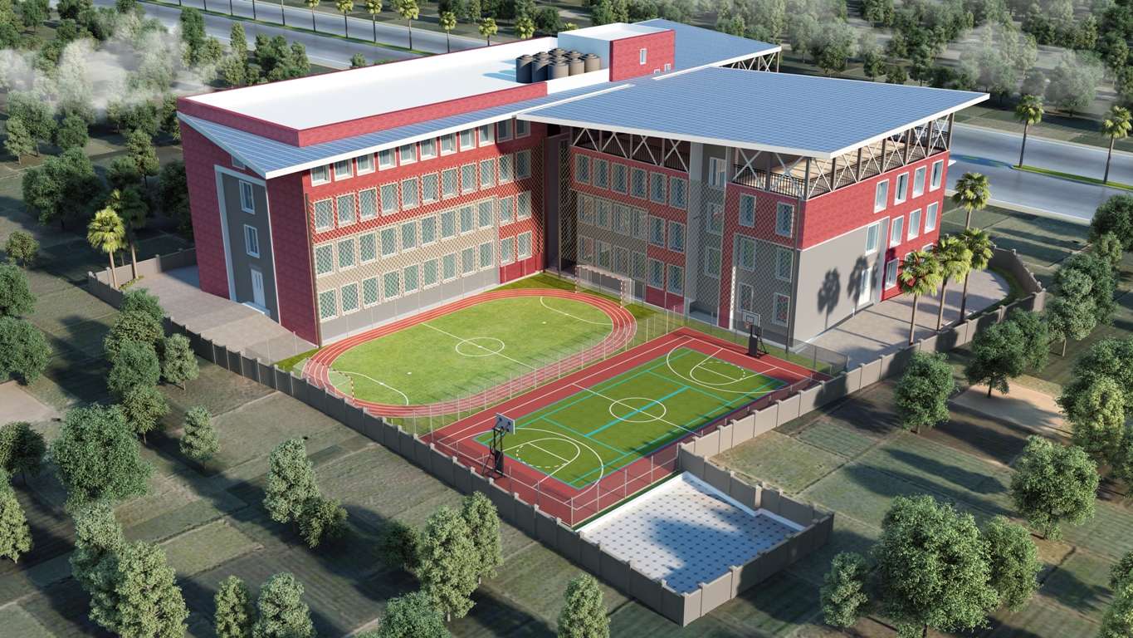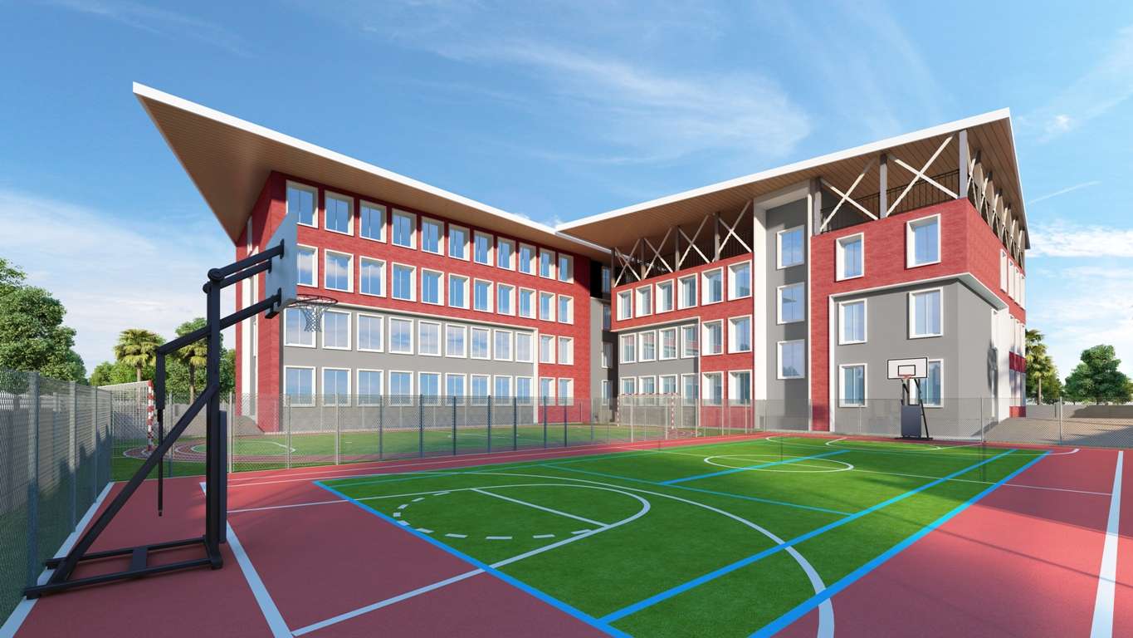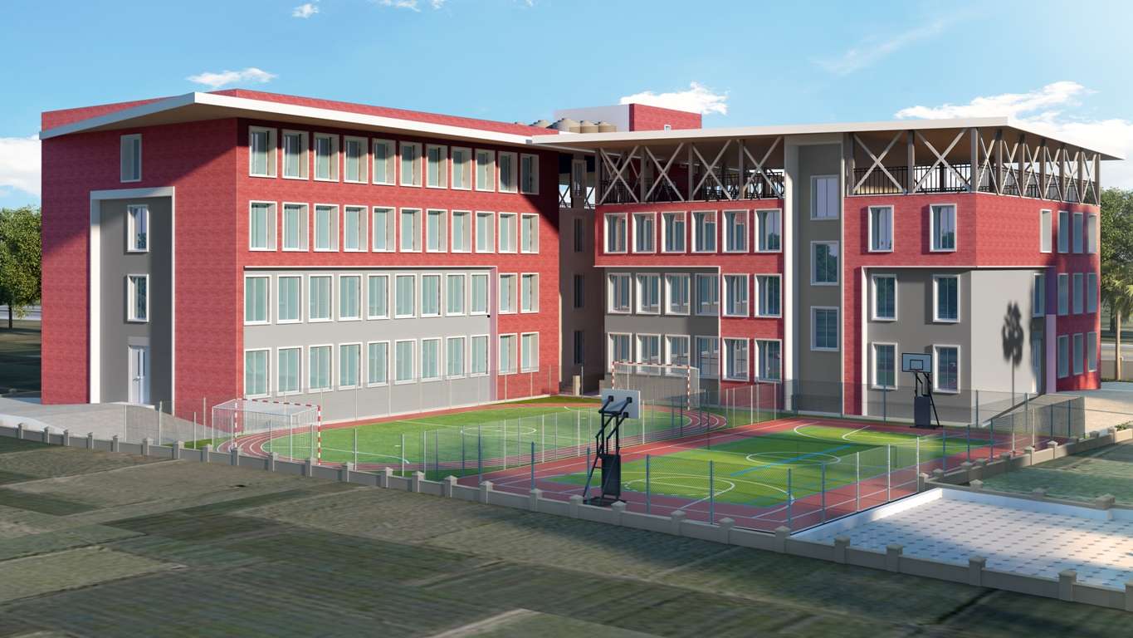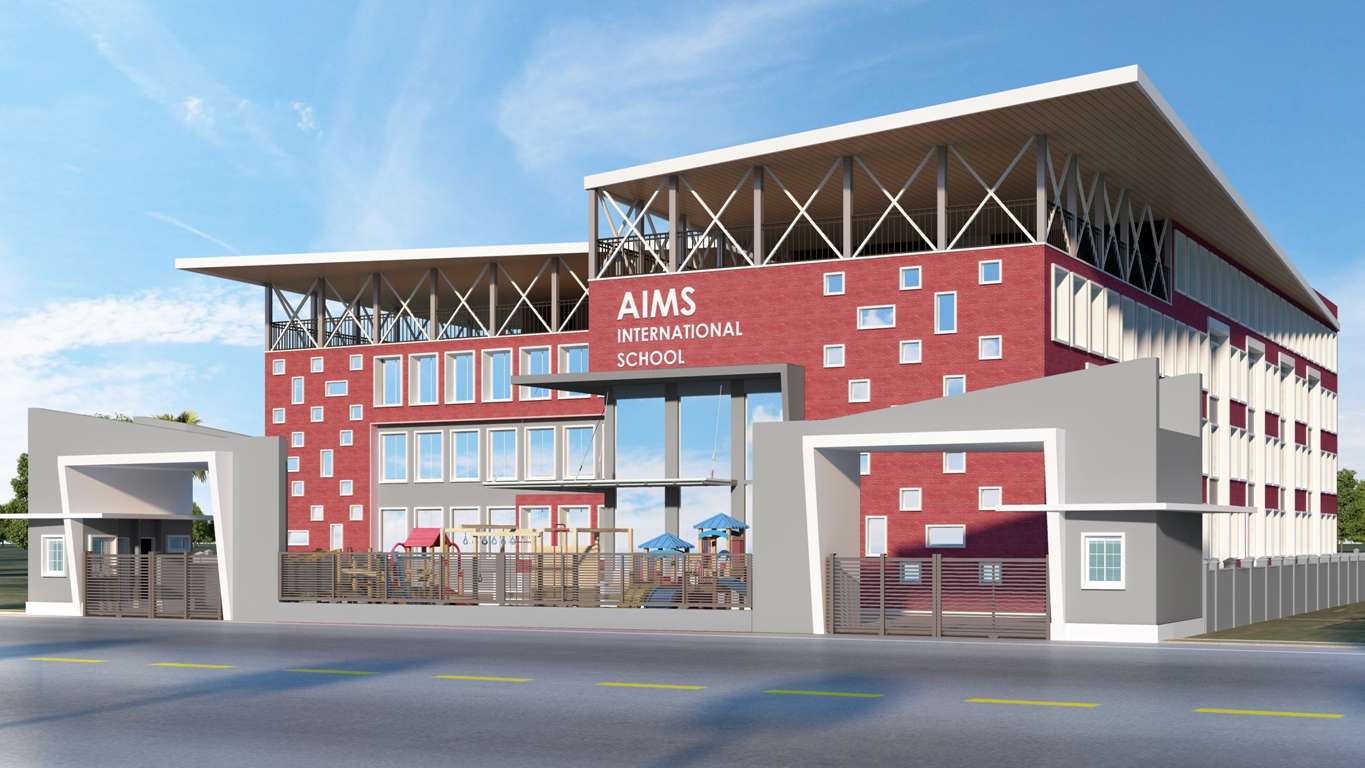AIMS International School, Bhubaneswar
AIMS International School, Bhubaneswar
Project Location: Bhubaneswar, Odisha
Student Strength: 1200+
Site Area: 1.04 Acres
Built-up Area: 62,022 Sqft
Curriculum: CBSE
The elevation of AIMS International School is characterized by a bold, modern expression combined with functional geometry. The primary façade utilizes a rich terracotta red brick texture juxtaposed with grey and white accents, creating a striking contemporary aesthetic.
A key highlight is the rhythmic arrangement of rectangular and square fenestrations of varied sizes, breaking the monotony and bringing a playful dynamic to the façade—especially prominent on the right massing block. These windows also enhance daylight penetration across interior spaces.
The building is crowned with large, angular, cantilevered roofs supported by exposed steel trusses. These overhangs not only reinforce the modern identity but also provide practical shading. The upper level features semi-open zones enclosed with vertical metal trusses, likely intended for multifunctional or recreational use.
At ground level, the main entry is welcoming and secure, flanked by a robust grey-and-white gate structure that emphasizes institutional identity and control. The front elevation also integrates a secure play area, likely for early learners, adding life and child-centric energy to the school frontage.
