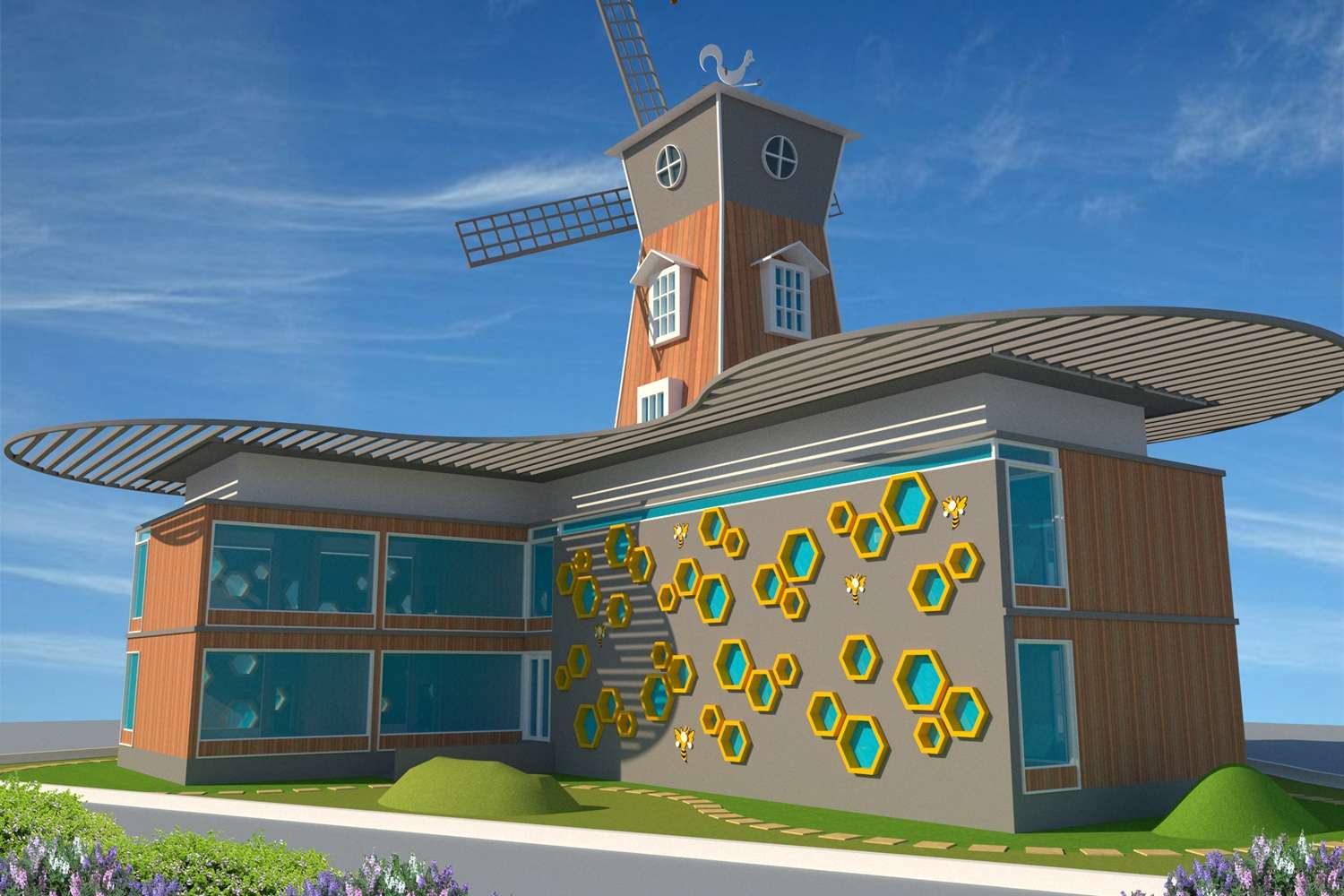FMR Play School, Golaghat
FMR Play School, Golaghat
Project Location: Golaghat, Assam
Student Strength: 300+
Site Area: 0.50 Acre
Built-up Area: 13,993 Sqft
Curriculum: CBSE
This design concept has been crafted for a kindergarten/early learning school with a strong emphasis on creativity, playfulness, and child-friendly spaces. The master plan integrates both indoor learning zones and outdoor activity/play areas, ensuring a holistic environment for young learners. The outdoor zone features colorful play equipment and ample open space to encourage physical activities, while the building itself reflects a fun, engaging, and thematic architecture that instantly appeals to children.
The elevation showcases a playful and thematic architectural style with distinctive features:
Iconic Windmill Tower: The centerpiece of the design is the tall windmill tower, creating a unique landmark that sparks curiosity and imagination.
Organic Roof Design: Wavy, free-flowing roof structures add a dynamic and modern touch, breaking away from conventional rigid forms and making the building appear lively.
Playful Facade Elements: The walls are decorated with bright, honeycomb-shaped windows and motifs, resembling a beehive — symbolizing teamwork, energy, and learning.
Vibrant Colors: Bright accents in yellows, blues, and oranges create a cheerful, child-friendly atmosphere while stimulating young minds.
Large Windows: Expansive glass panels ensure natural light floods the interiors, creating a bright and open learning environment.
Colorful Fencing: The use of multicolored boundary fencing enhances safety while also maintaining a welcoming and playful appeal.










