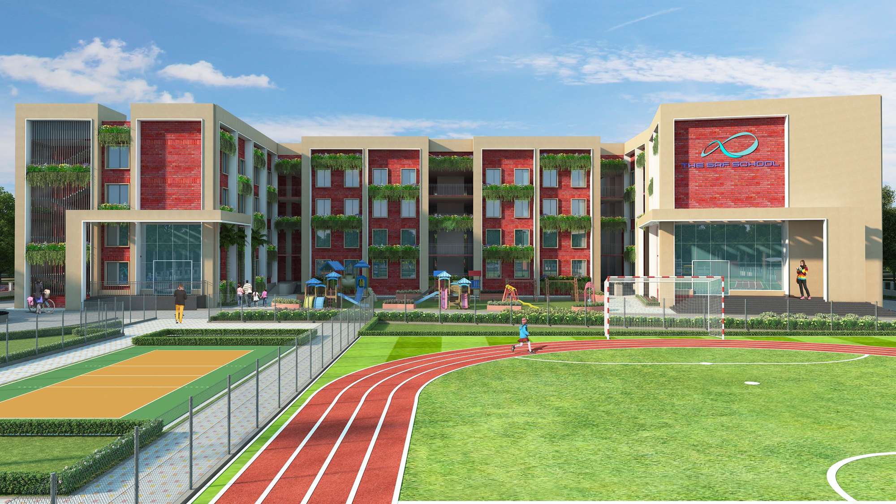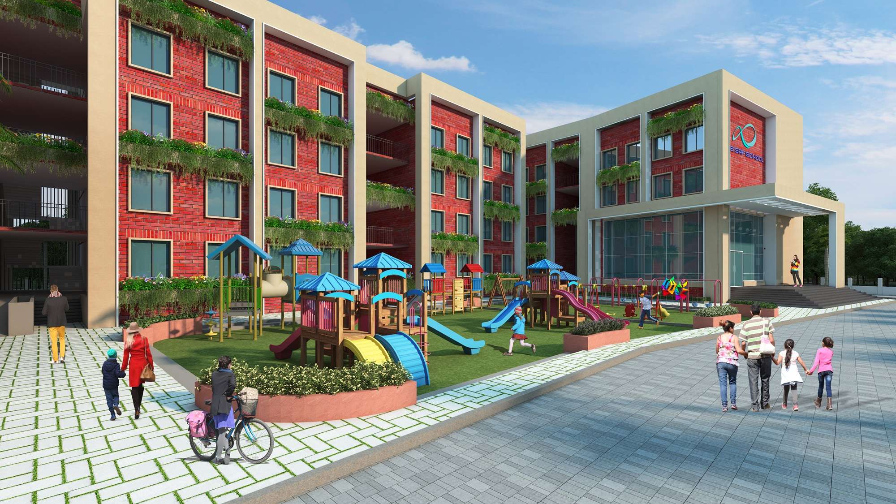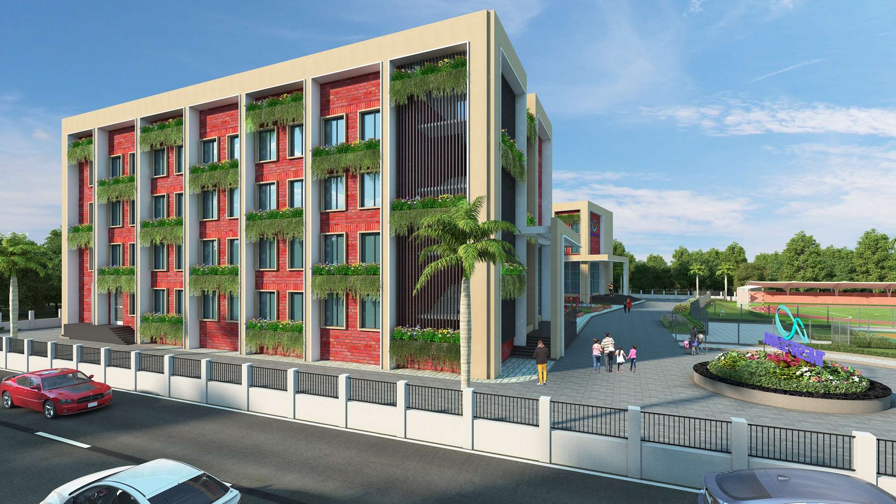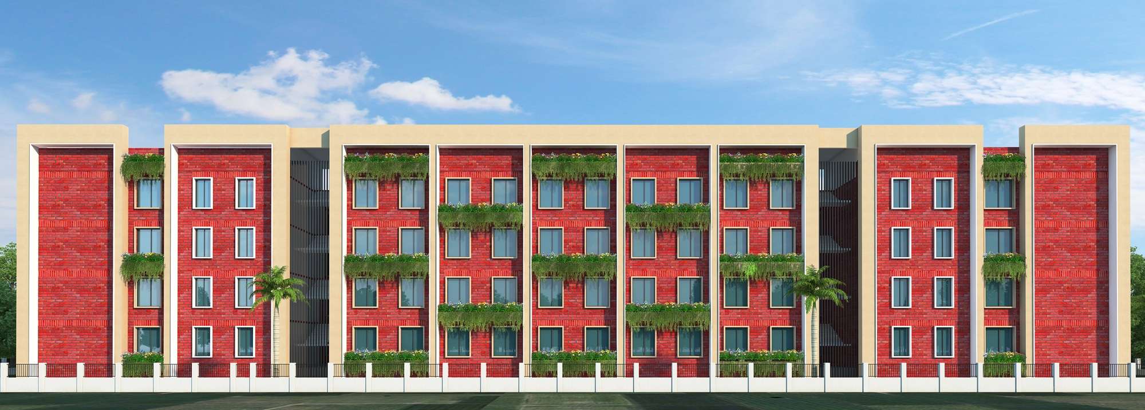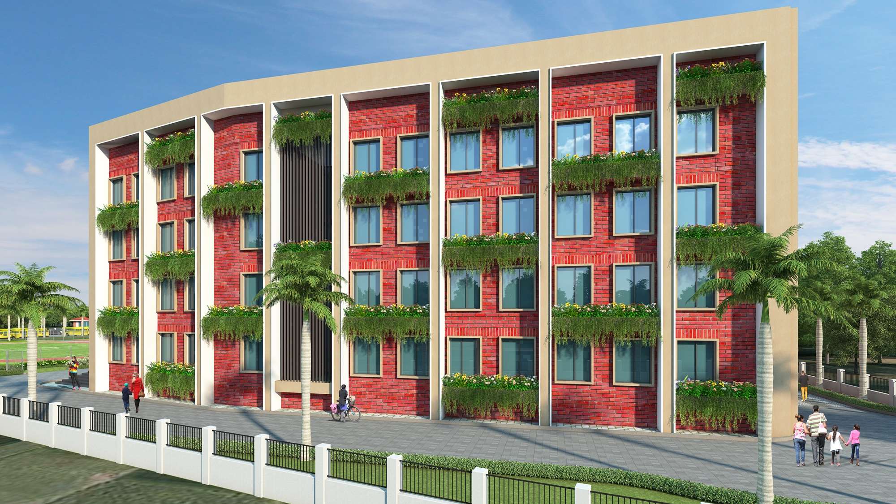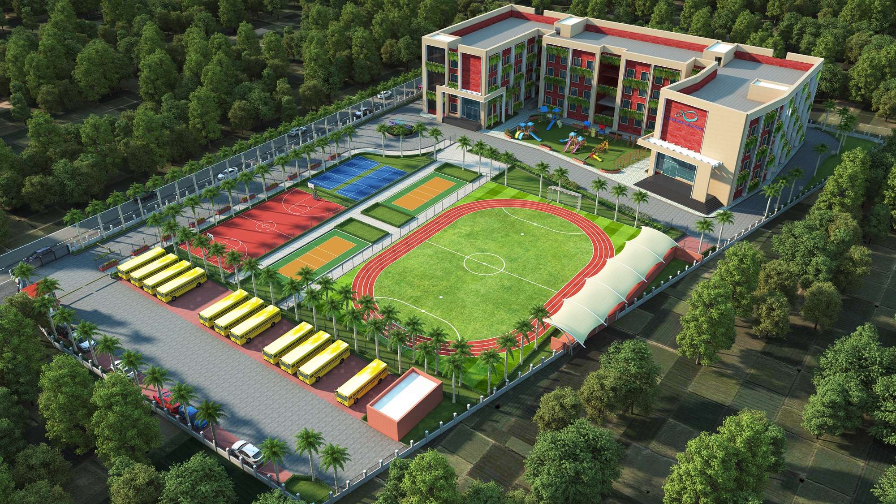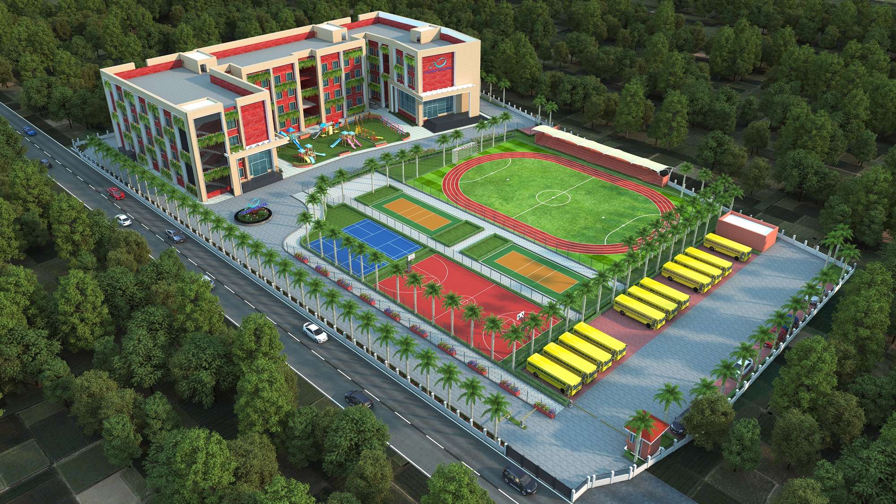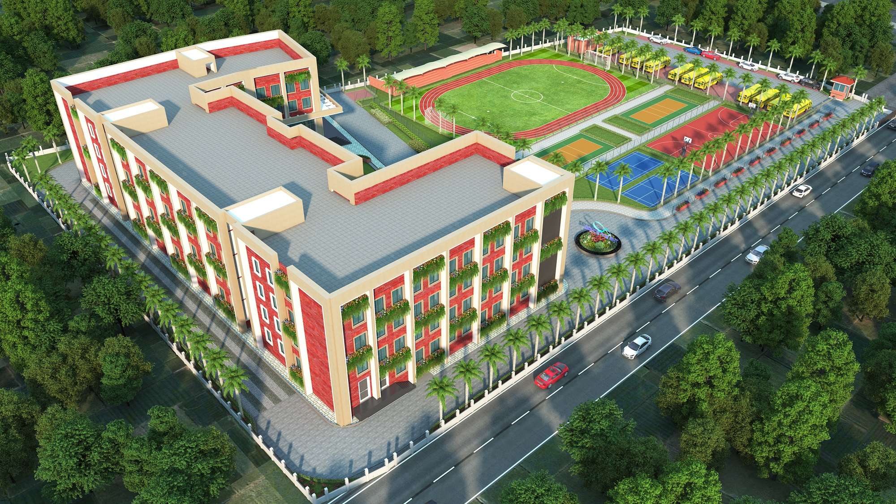SRF School, Bharuch
SRF School, Bharuch
Project Location: Bharuch, Gujarat
Student Strength: 1600+
Site Area: 3.54 Acres
Built-up Area: 91,433 Sqft
Curriculum: CBSE
The elevation design of SRF School presents a modern, structured, and eco-conscious academic environment. The architecture is defined by clean geometric forms, a bold use of exposed red brick, and vertical greenery that together create a vibrant and welcoming identity.
The three-winged academic block features a symmetrical layout with central and flanking volumes. The central façade is enriched with planter-integrated balconies on each floor, adding natural elements to the structured façade. The beige framing elements give the elevation a contemporary feel while balancing the richness of the red brick. The school’s logo and name are prominently displayed on the right wing, marking the main administrative or activity block.
Glass-panel entrances and vertical louvre details enhance the transparency and openness of the building, allowing abundant natural light while ensuring thermal comfort.
The SRF School campus master plan is strategically laid out to promote safety, functionality, and holistic development through academic and extracurricular integration. Main Academic Block (G+3): Positioned at the core of the site, this building houses classrooms, labs, admin offices, and indoor activity rooms. It opens up toward play areas and landscaped gardens, encouraging indoor-outdoor connectivity.


