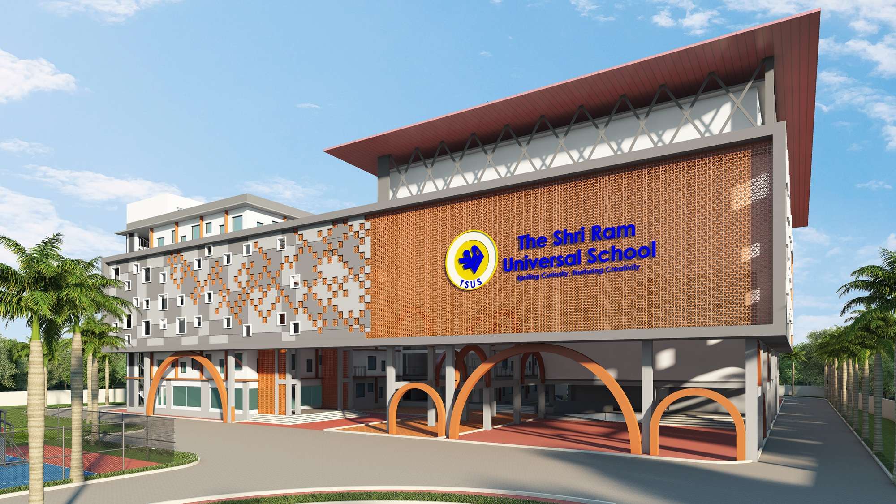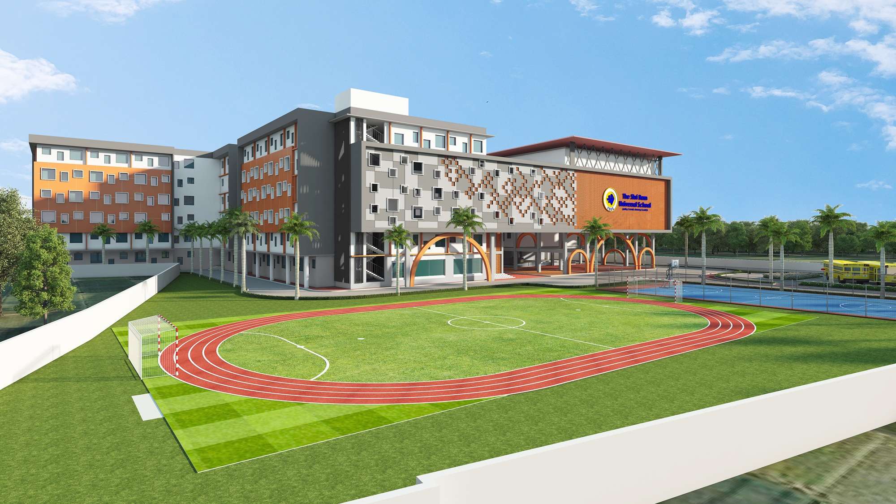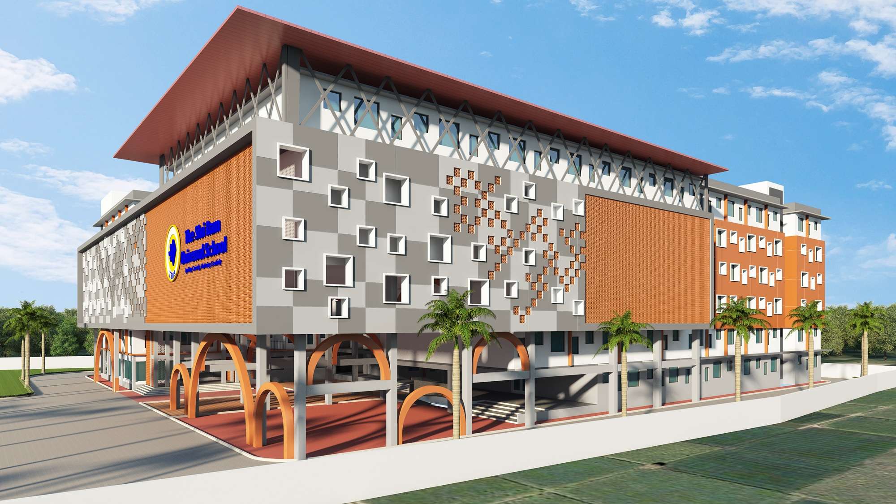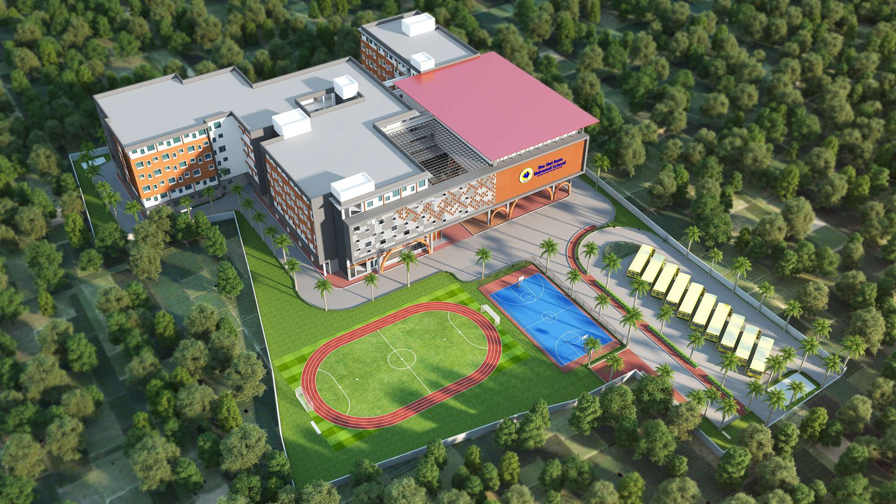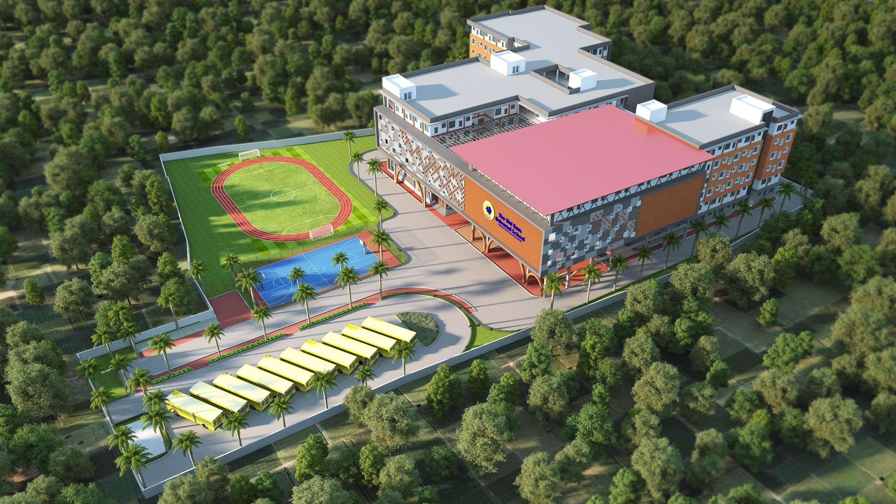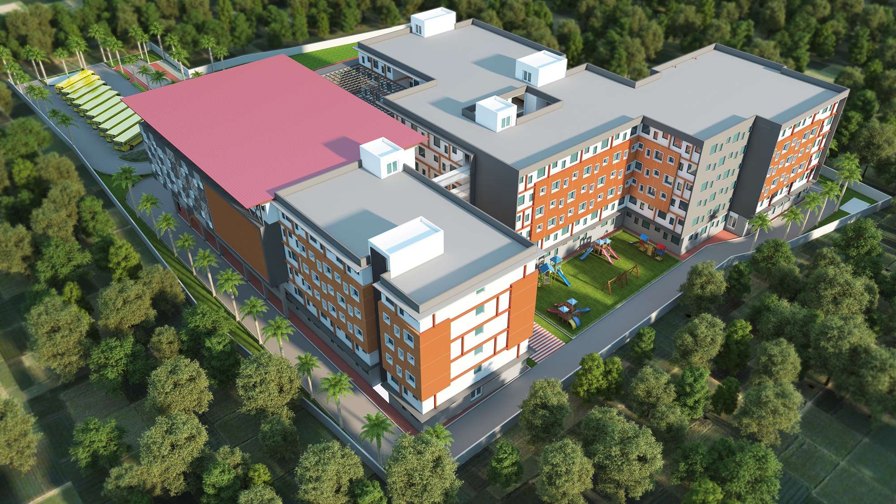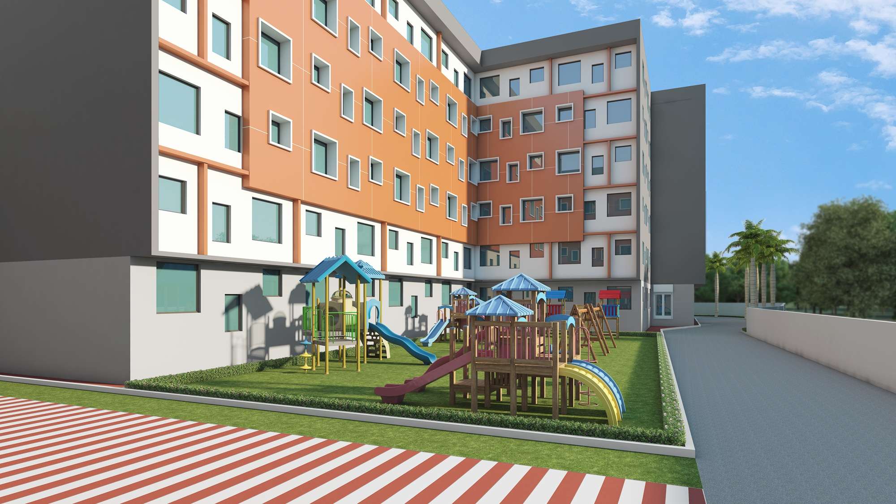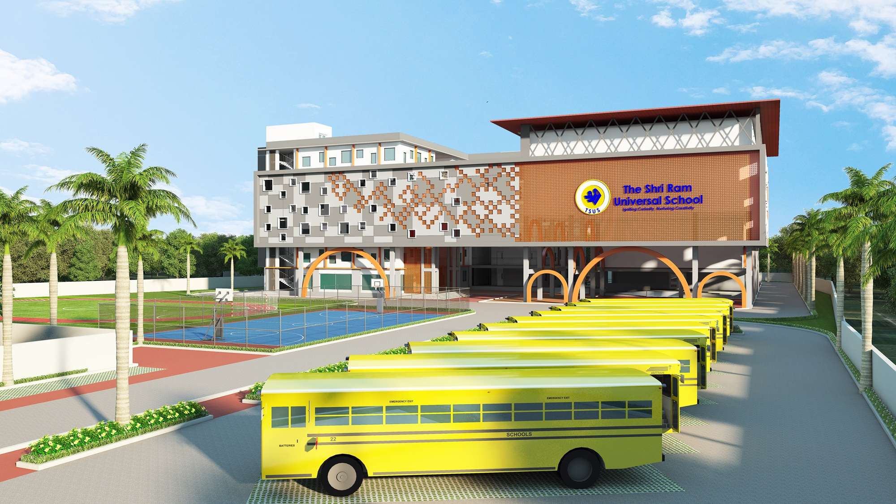The Shri Ram Universal School, Kolkata
The Shri Ram Universal School, Kolkata
Project Location: Kolkata, West Bengal
Student Strength: 4000+
Site Area: 4.06 Acres
Built-up Area: 2,47,626 Sqft
Curriculum: CBSE
The elevation of The Shri Ram Universal School features a contemporary architectural language blended with subtle traditional motifs. The building has a clean, geometric façade dominated by a palette of earthy tones—primarily terracotta orange, grey, and white. A prominent element is the perforated screen wall (jalli pattern) that allows filtered daylight and enhances thermal comfort while creating an aesthetic identity. The curved arch entrances along the ground level add visual rhythm and a welcoming feel.
Notable features include:
- A cantilevered red roof canopy, adding dynamism and providing shade.
- Use of square and rectangular punched windows in a rhythmic pattern, contributing to the modernist visual appeal.
- Integration of vertical and horizontal fins for sun shading and articulation.
