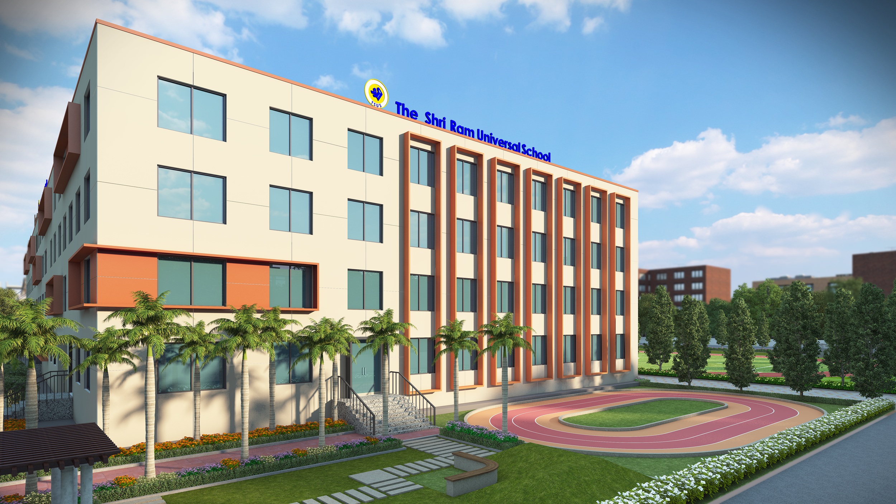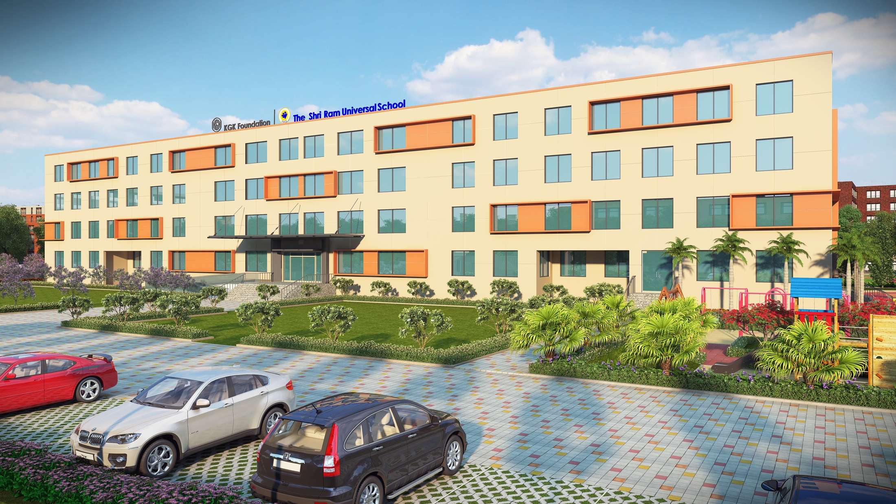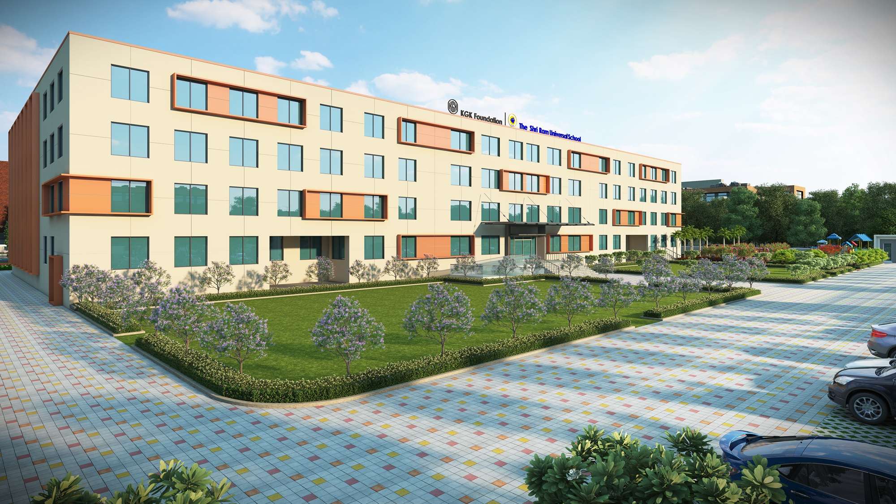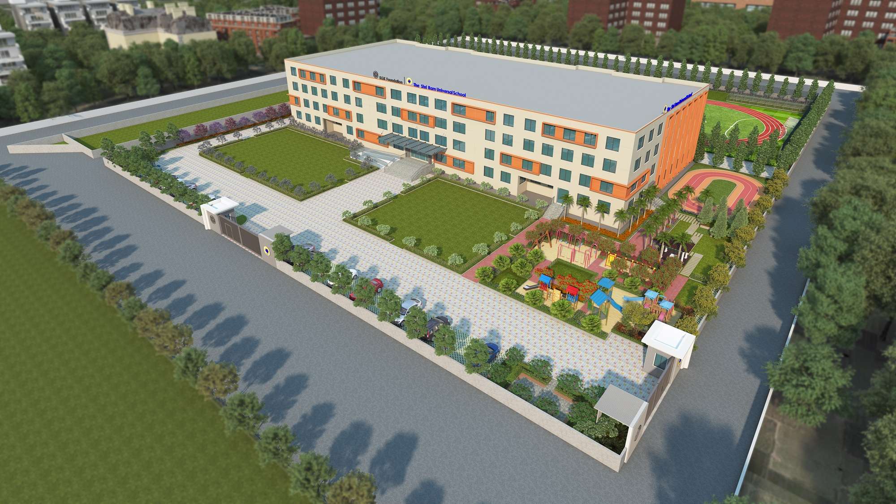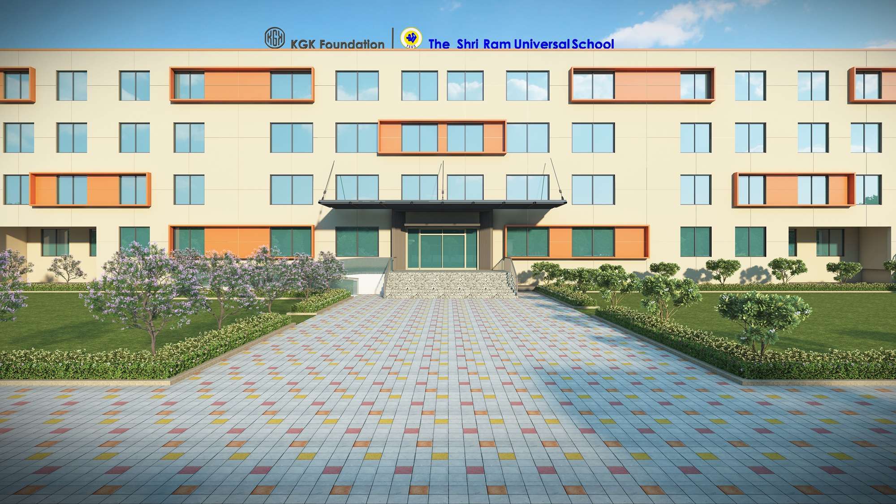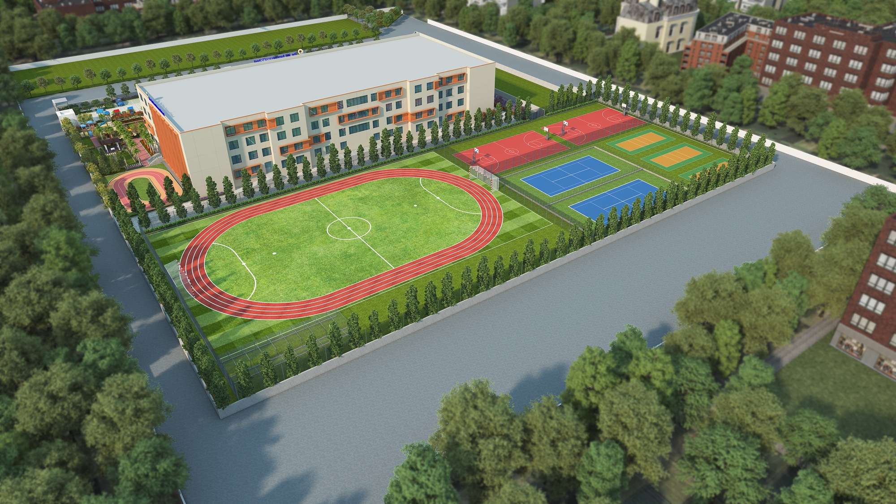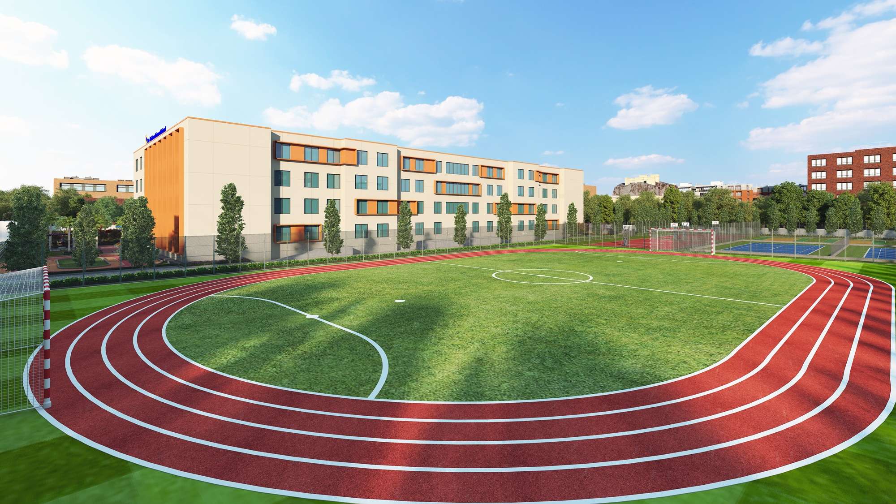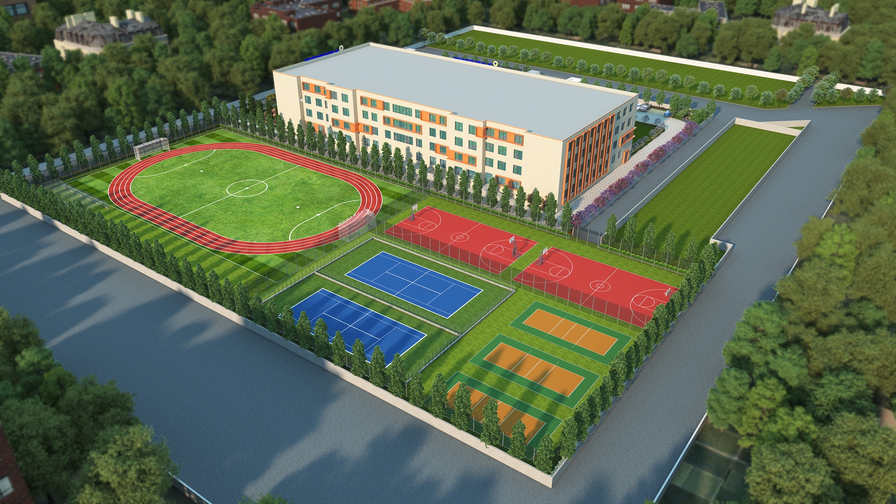The Shri Ram Universal School, Jaipur
The Shri Ram Universal School, Jaipur
Project Location: Jaipur, Rajasthan
Student Strength: 2500+
Site Area: 5 acres
Built-up Area: 1,63,817 Sqft
Curriculum: CBSE
The elevation of The Shri Ram Universal School showcases a contemporary, clean, and well-proportioned façade that balances modern simplicity with subtle dynamic elements. The building features a rectilinear form finished in a warm, light beige tone, complemented by orange-colored window projections that break the monotony and provide depth. These orange window hoods act as sun-shading devices while enhancing visual interest. A strong linear rhythm is established through the symmetrical grid of windows across all floors. The school’s identity is emphasized with prominent signage at the top center, flanked by the KGK Foundation and TSUS logos.
At the ground level, a well-defined central entry with a canopy leads into the main reception, creating a welcoming gesture. The use of perforated metal gates and clean lines at the entrance ensures security while maintaining transparency and openness. The institutional character is reinforced by the minimalistic yet inviting design approach.
