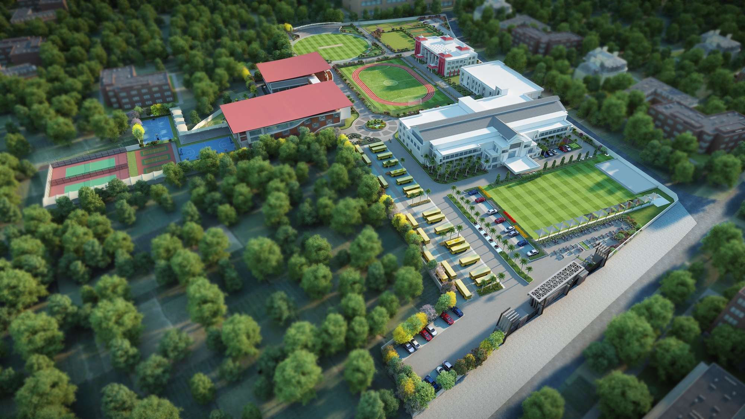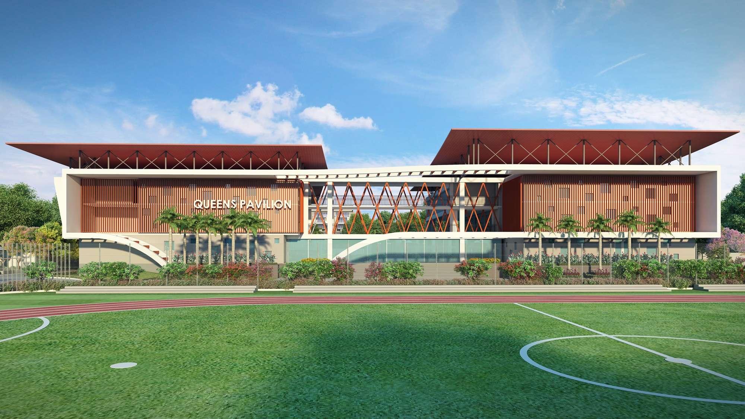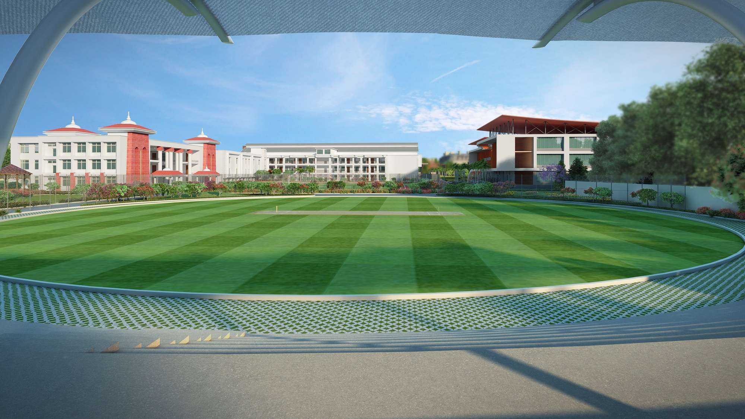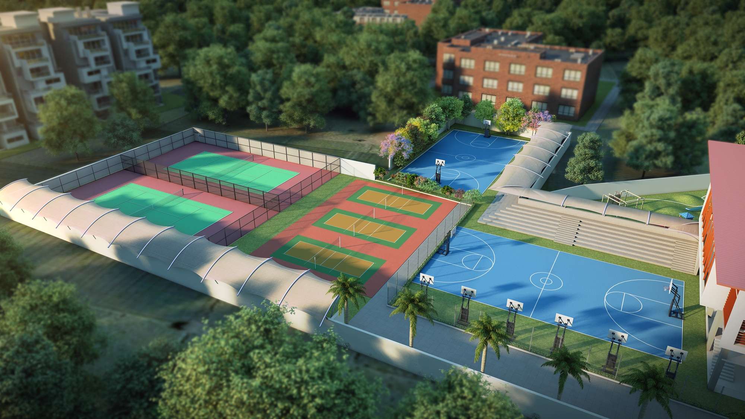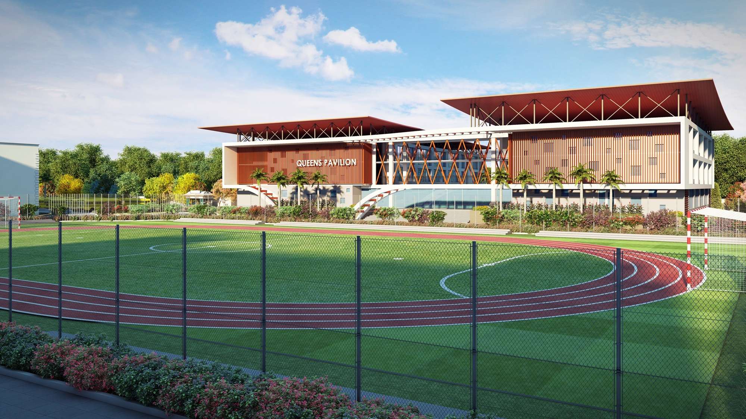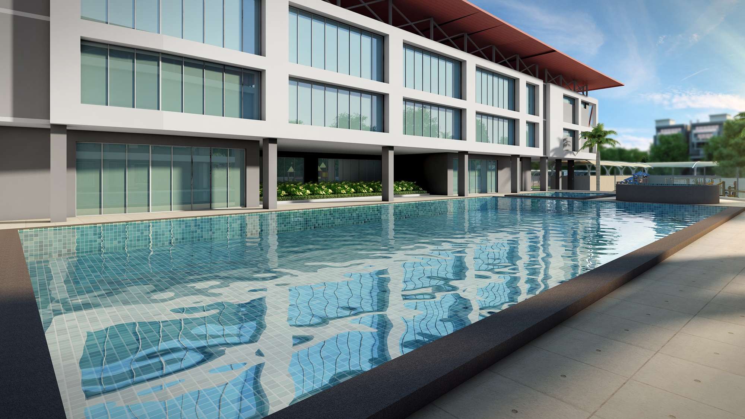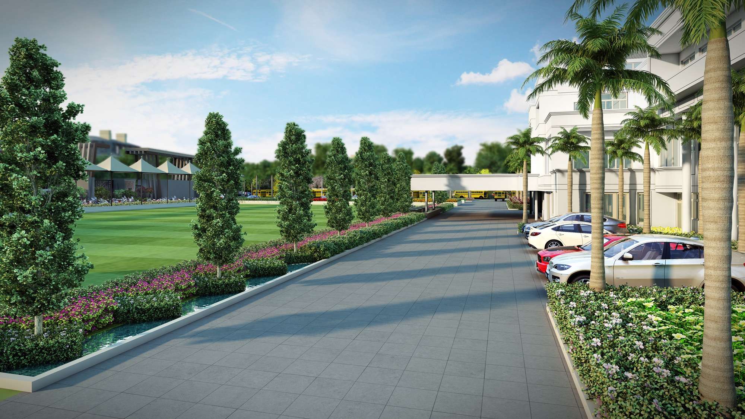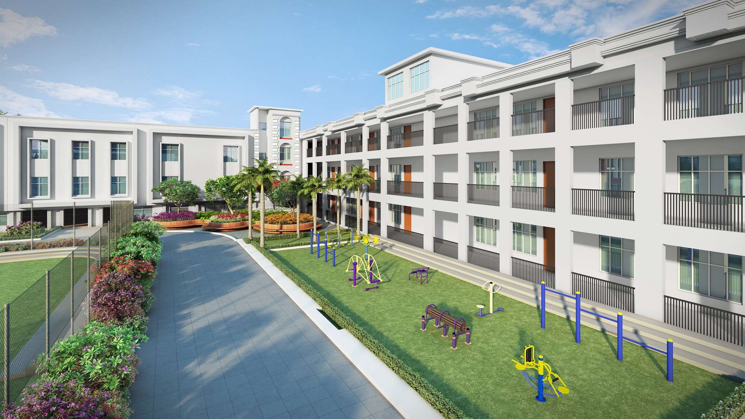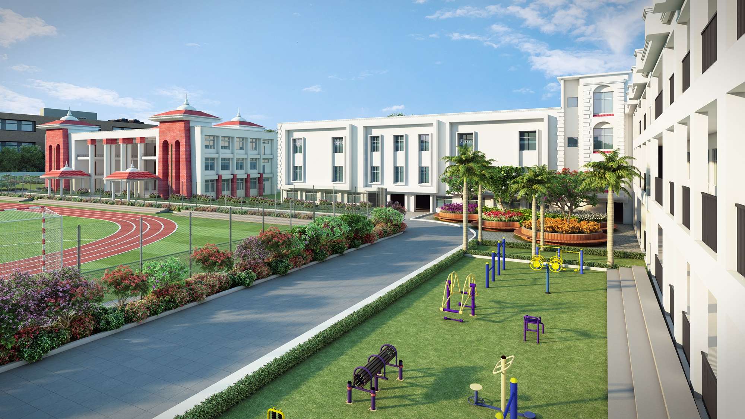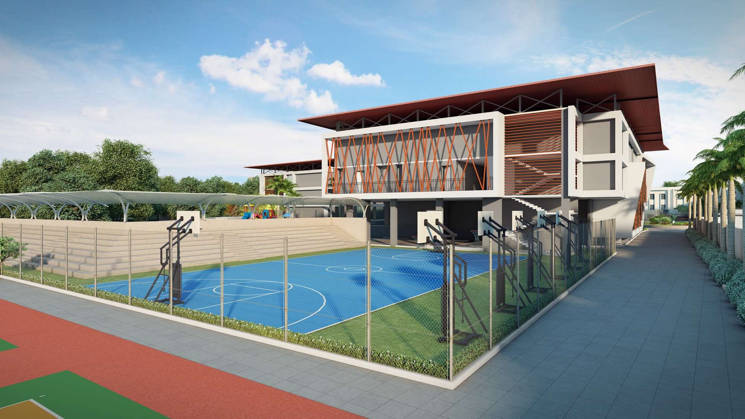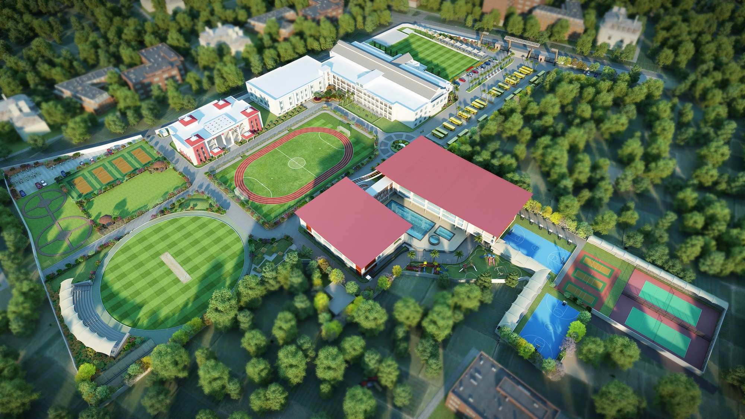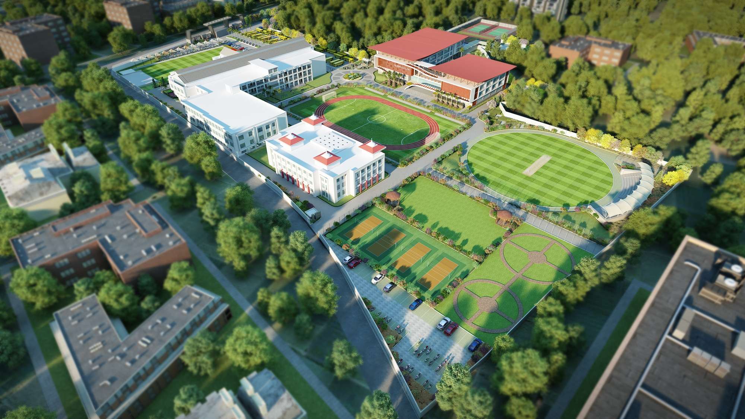Queens College, Indore
Queens College, Indore
Project Location: Indore, Madhya Pradesh
Student Strength: 3400+
Site Area: 12.5 Acres
Built-up Area: 2,12,406 Sqft
Curriculum: CBSE
The school’s elevation is a study in modern neoclassical composition, exuding elegance, formality, and subtle monumentality appropriate for an institutional setting.
Architectural Expression:
- Façade Treatment:
The central block’s elevation emphasizes a grand entrance with a gabled roof element and double-height volumes, framed by pilasters and vertical fins. The articulation of white/cream-colored surfaces, contrasted with light grey roofing, gives a clean, stately character. - Material Palette:
A refined mix of painted plaster, glass, and patterned jali (perforated screen) panels provide both function and form—offering sun-shading, ventilation, and decorative character. - Rhythmic Fenestration:
Windows are aligned in a strict grid pattern, promoting visual order and consistent daylight access. Shading elements, recesses, and overhangs add depth and protect from direct sunlight. - Landscape Integration:
The building frontage is framed by meticulously planned landscaping—palm avenues, planters, and seasonal flower beds that soften the structure and enhance the user experience.
