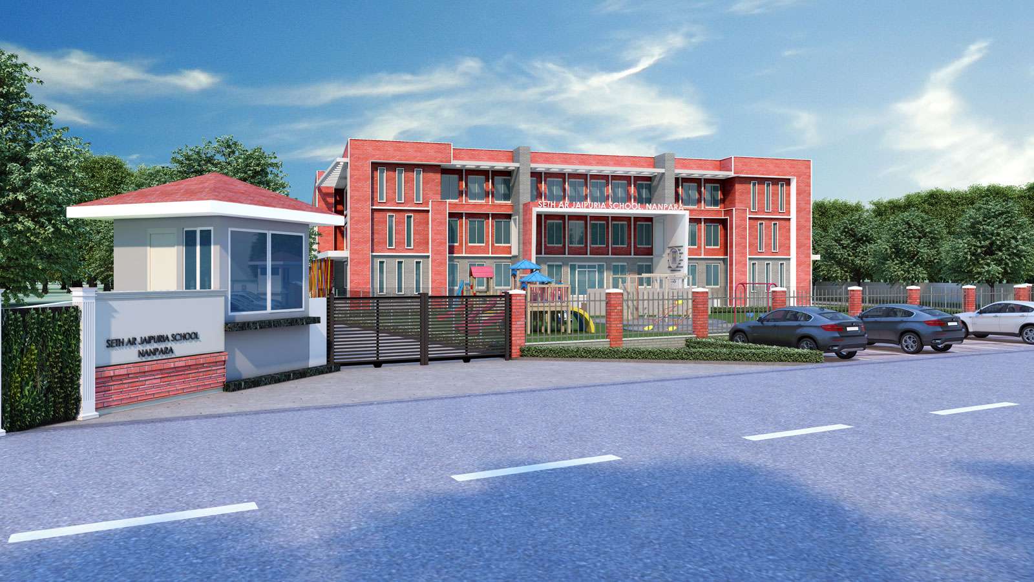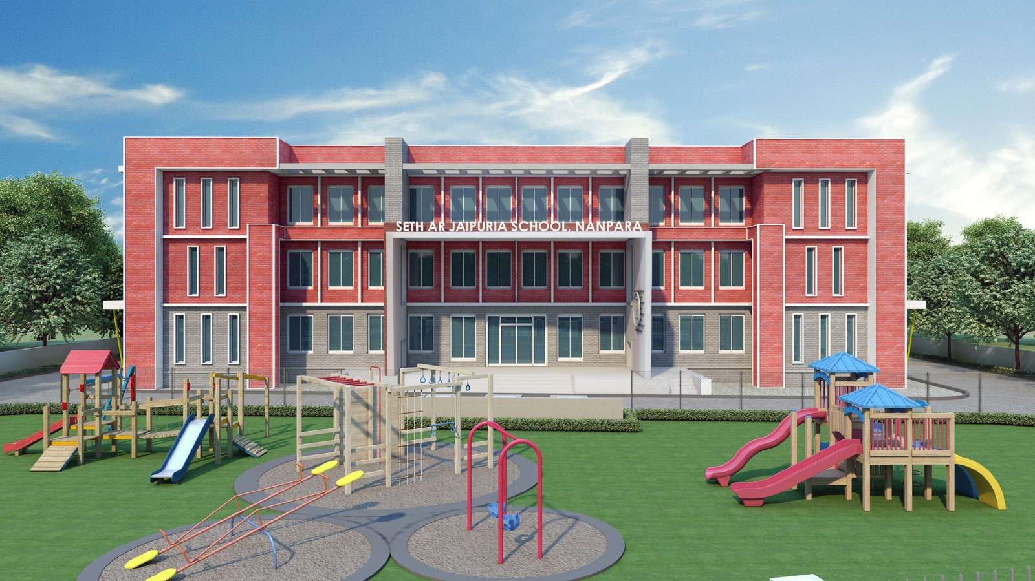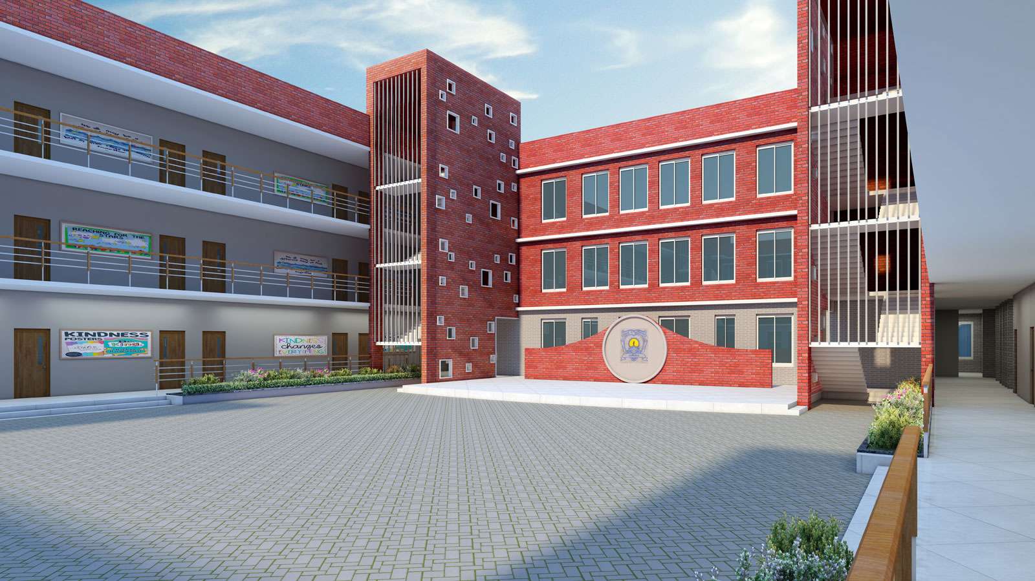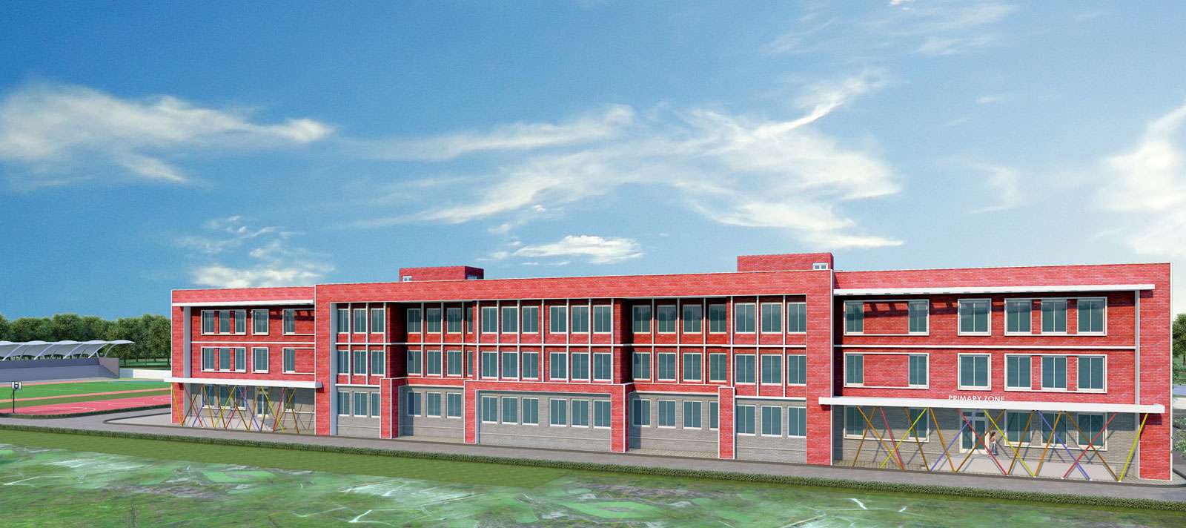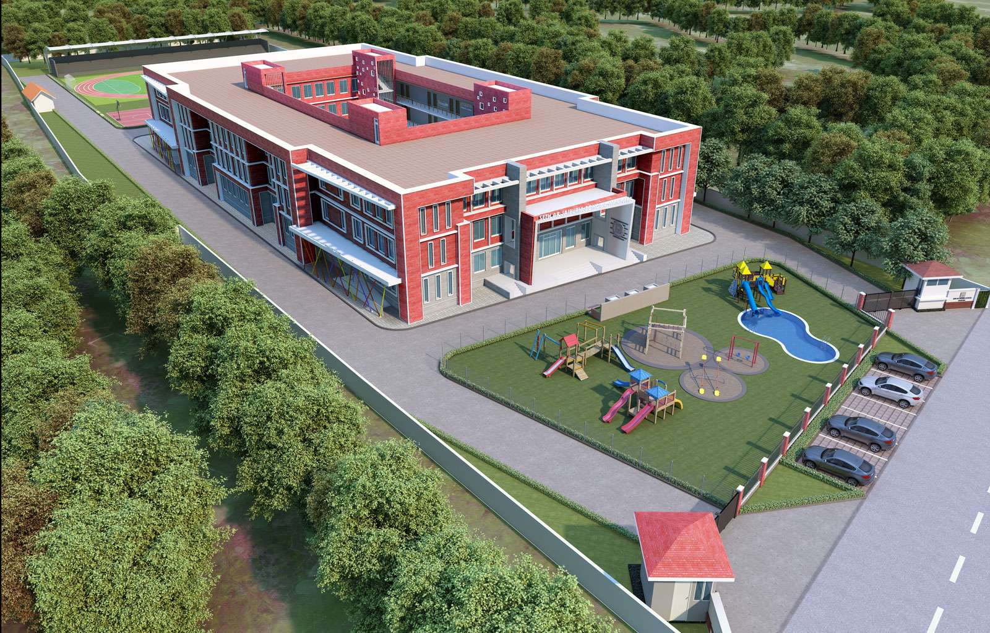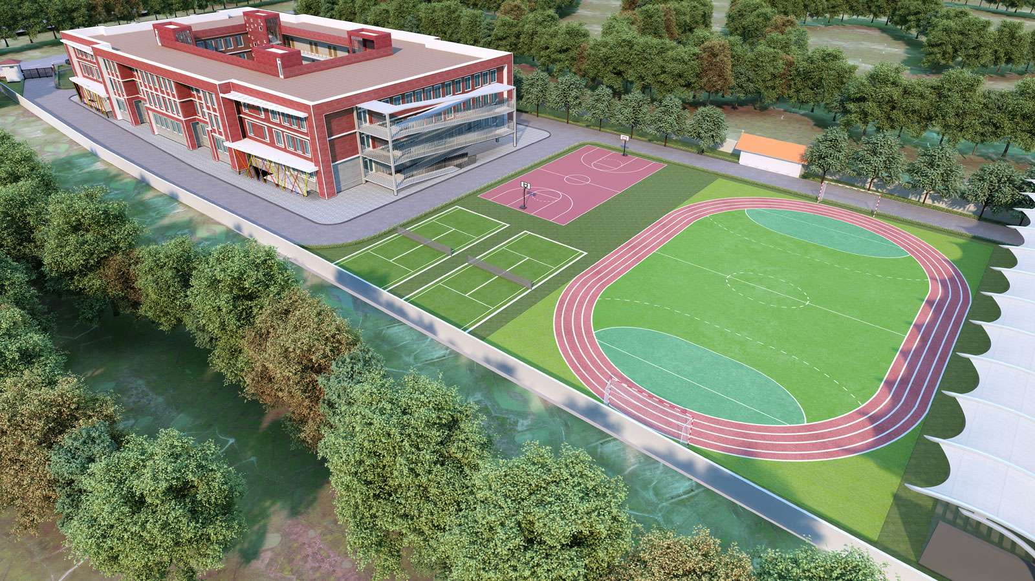A R Jaipuria School, Nanpara
A R Jaipuria School, Nanpara
Project Location: Nanpara, Uttar Pradesh
Student Strength: 2200+
Site Area: 3.70 Acres
Built-up Area: 90,741 Sqft
Curriculum: CBSE
The school campus designs follow a classical architectural vocabulary blended with contemporary functional planning. The elevation family is distinguished by a consistent use of symmetry, red brick facades, white neoclassical columns, and triangular pediments, evoking a sense of timeless institutional identity and dignity.
Elevation Design Features:
- Neoclassical Influence: Prominent use of tall fluted columns with ornate Corinthian or Doric capitals, triangular pediments above entrances, and entablatures with school names inscribed in clean sans-serif typography.
- Red Brick & Stucco Contrast: All facades feature a red-brick envelope contrasted with white plaster or stone bands and column elements, offering a refined and distinguished appearance.
- Vertical Emphasis & Symmetry: Repetition of vertical window modules and column placements create a strong sense of order and rhythm across all buildings.
- Pedimented Central Projections: The main entrance is accentuated with a raised central section featuring a grand staircase and a projecting pediment, establishing a formal and welcoming focal point.
