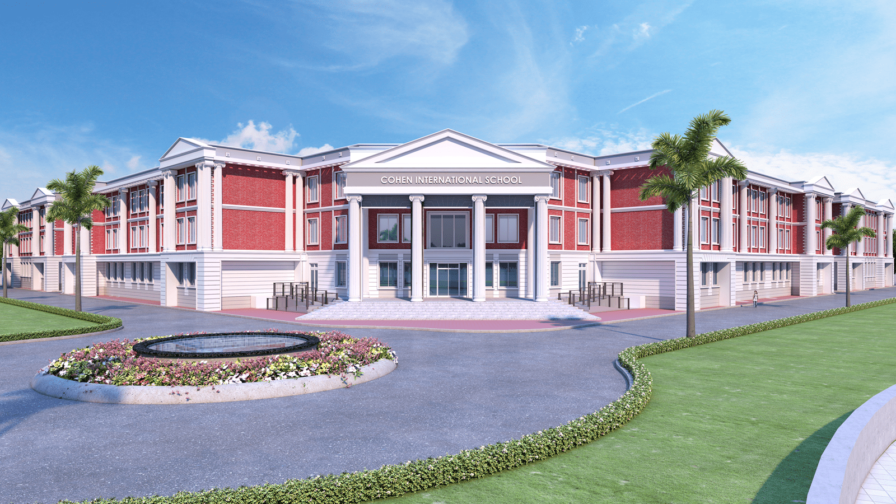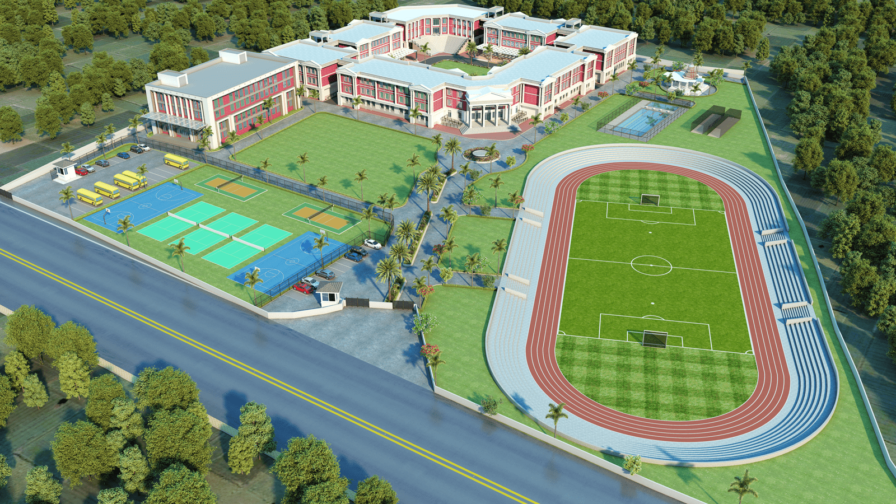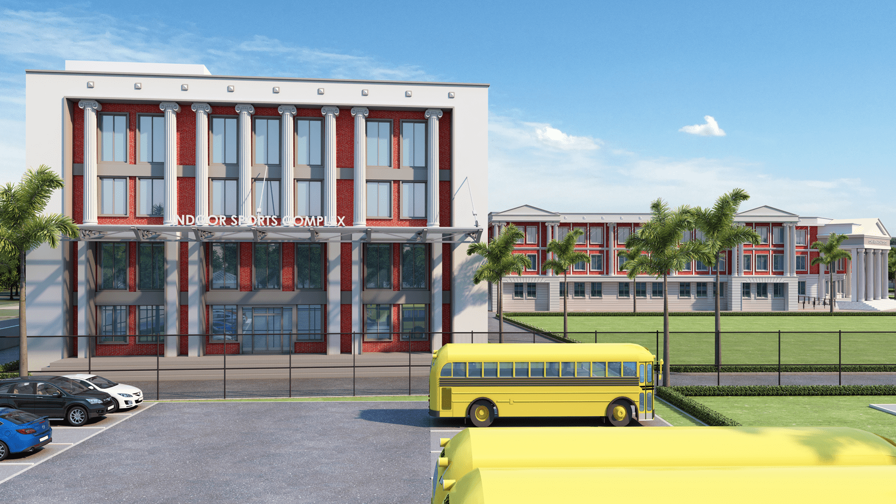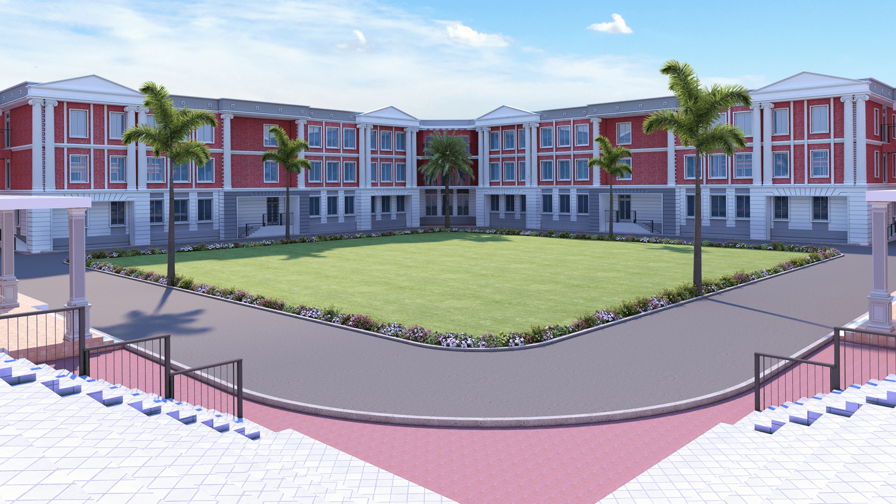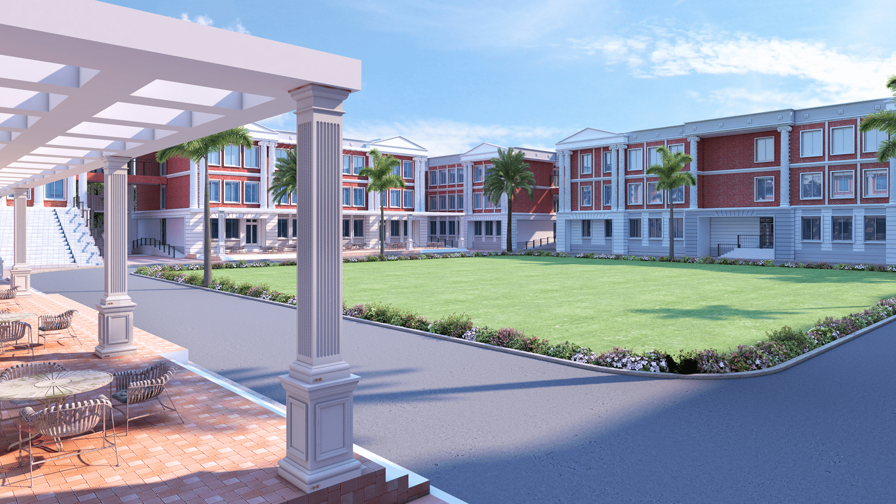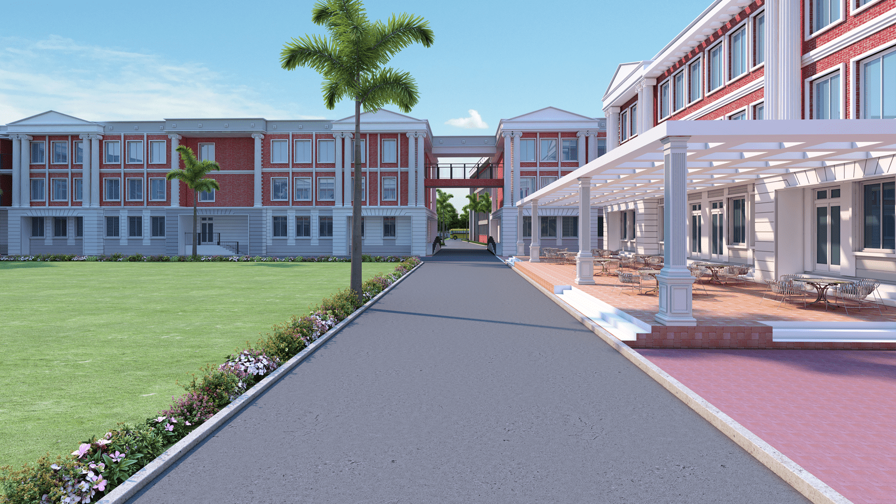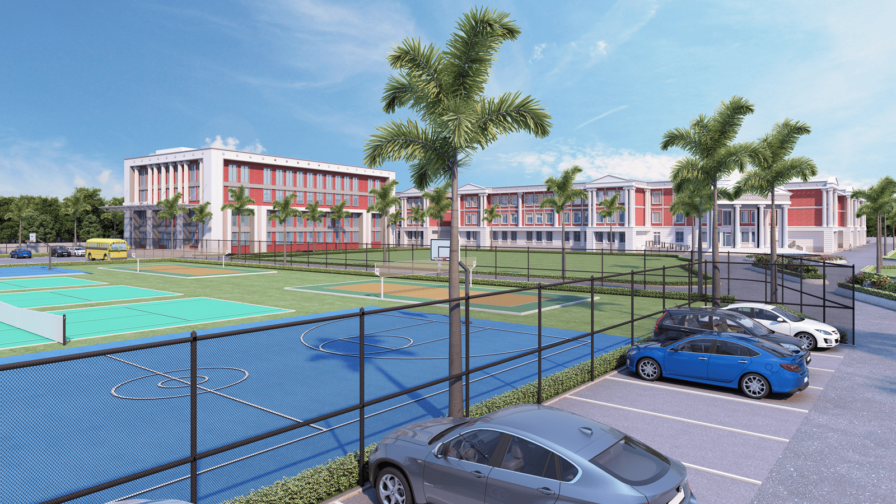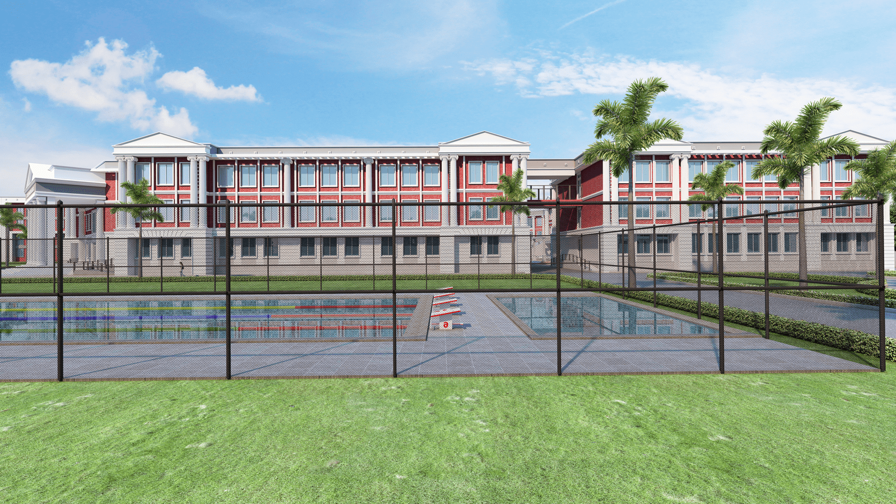Cohen International School, Bhubaneswar
Cohen International School, Bhubaneswar
Project Location: Bhubaneswar, Odisha
Student Strength: 2200+
Site Area: 10.86 Acres
Built-up Area: 63,487 Sqft
Curriculum: CBSE
The architectural design of Cohen International School reflects a grand colonial style with symmetrical massing and a strong institutional identity. The front elevation is marked by a central pediment supported by classical columns, drawing clear inspiration from neoclassical design principles. This entry feature not only elevates the visual presence of the school but also creates a ceremonial gateway into the academic environment.
The building’s façade is composed of red brickwork paired with white bands and cornices, providing a dignified and timeless aesthetic. Vertical articulation through pilasters and repeated rectangular windows establishes order and rhythm. The dual-wing layout converges elegantly into the main entrance, framed by lush landscaping and a circular fountain plaza, reinforcing a sense of prestige and approachability.
