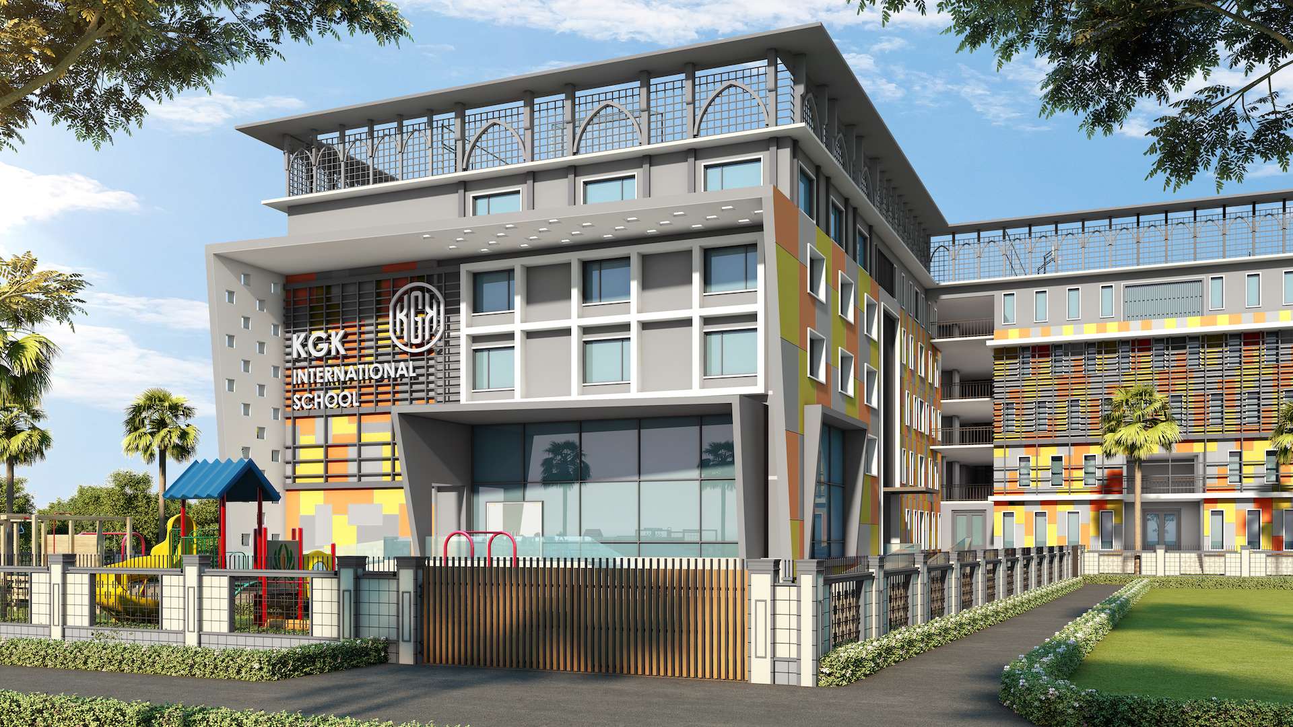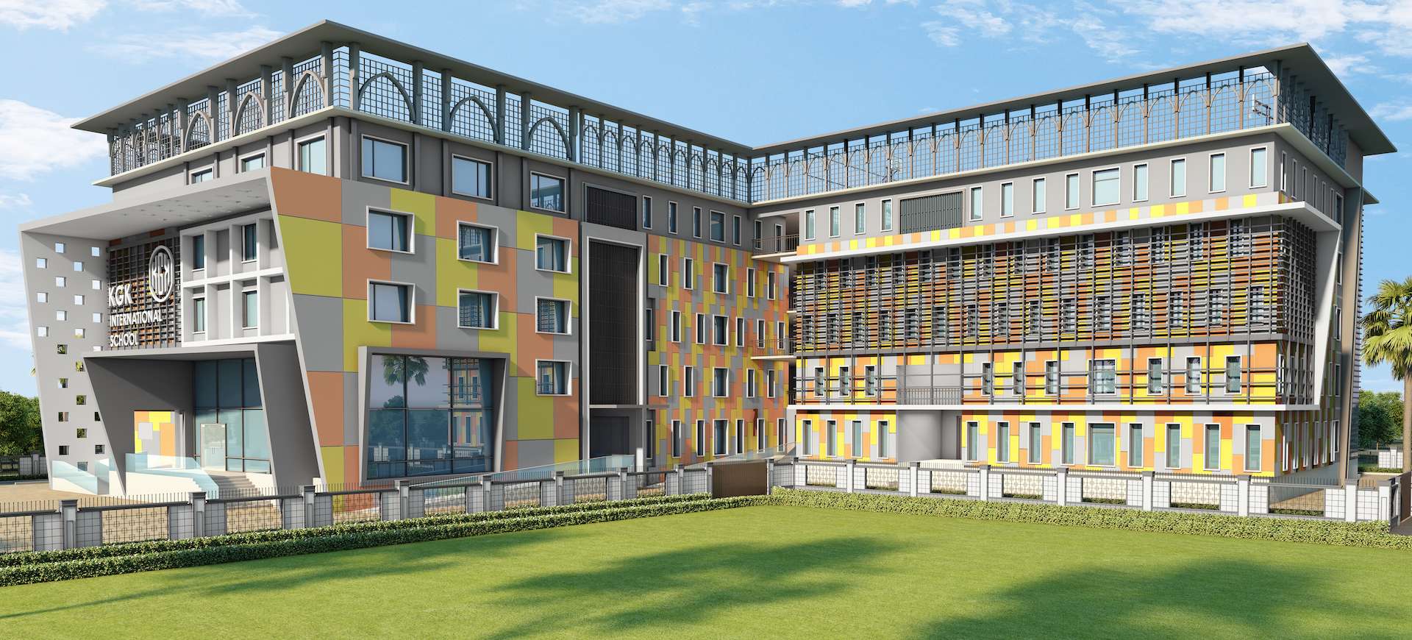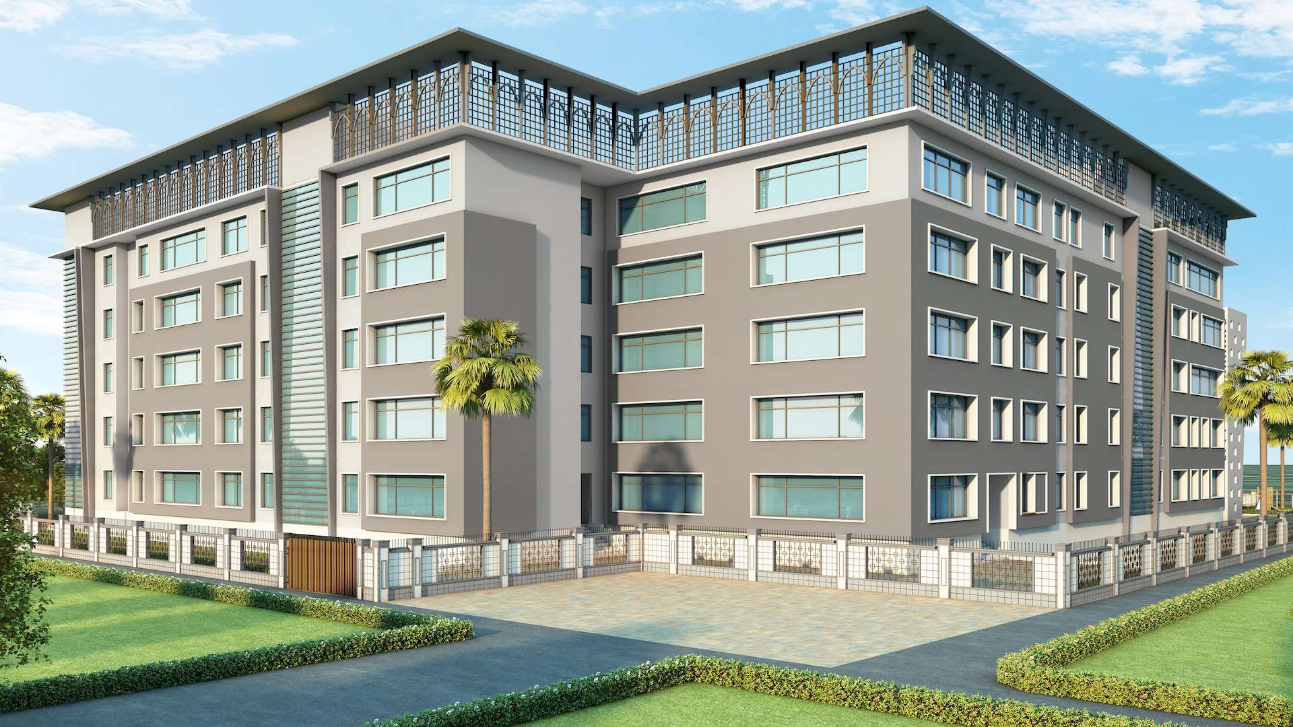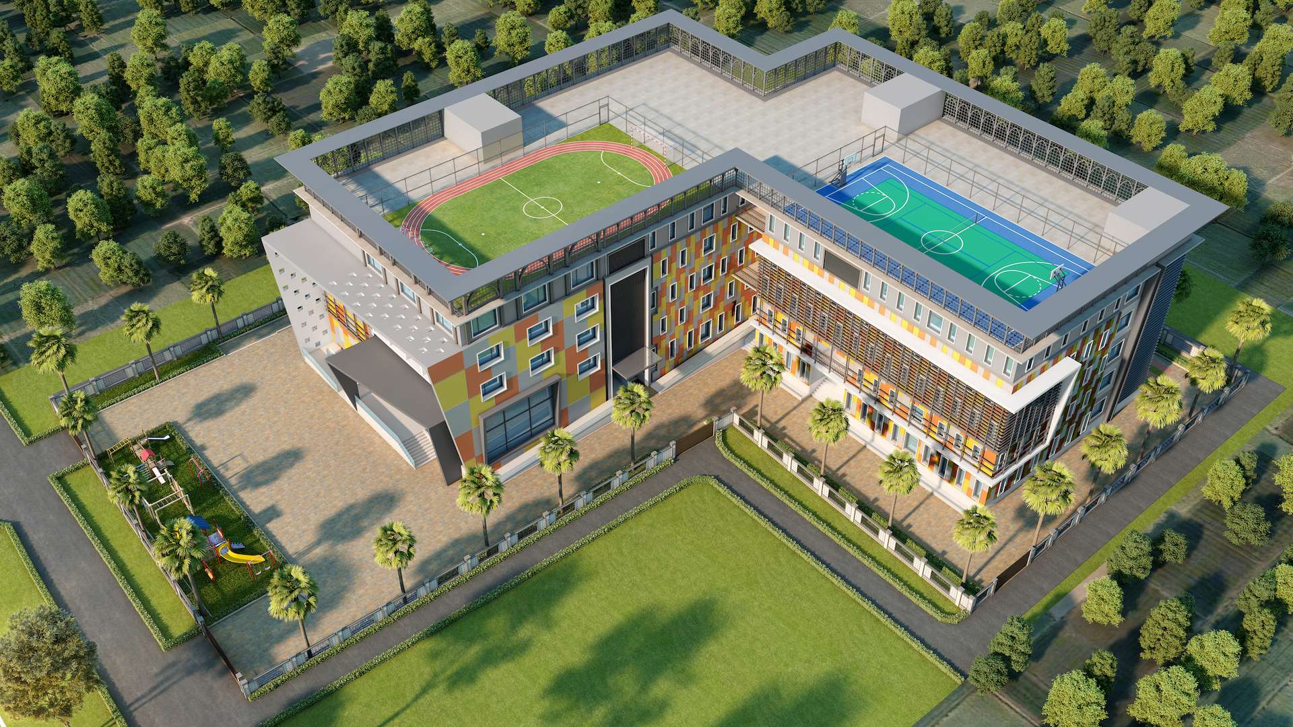KGK International School, Jaipur
KGK International School, Jaipur
Project Location: Jaipur, Rajasthan
Student Strength: 950+
Site Area: 1.5 Acres
Built-up Area: 2,02,934 Sqft
Curriculum: IB
The elevation of KGK International School presents a contemporary, vibrant, and institutional identity, combining colorful expression with functional clarity.
- Façade Articulation:
The building showcases a rhythmic pattern of rectangular window modules interspersed with angled color panels in orange, yellow, grey, and white tones. This visually playful yet methodically structured façade promotes energy, creativity, and a student-friendly atmosphere. - Sun-Shading & Screen Elements:
The use of horizontal and vertical shading devices—especially louvers and metal fins—on upper floors helps regulate heat gain and adds texture to the elevation. These elements provide both aesthetic layering and climatic responsiveness. - Entrance Design:
The main block features a striking portal canopy with sleek detailing that frames the glass lobby. The school’s name and logo are prominently displayed on vertical fins, creating a strong identity marker. - Roof Design:
The rooftop is activated with sports infrastructure (basketball court and mini athletic track), enclosed with secure fencing and railings. This innovative use of rooftop space maximizes land efficiency in a compact site. - Color & Materials:
The palette of warm and energetic tones paired with neutral greys gives the structure a dynamic yet grounded feel. Façade textures shift between smooth plaster, glass panels, and metal screens, adding to the building’s architectural richness.




