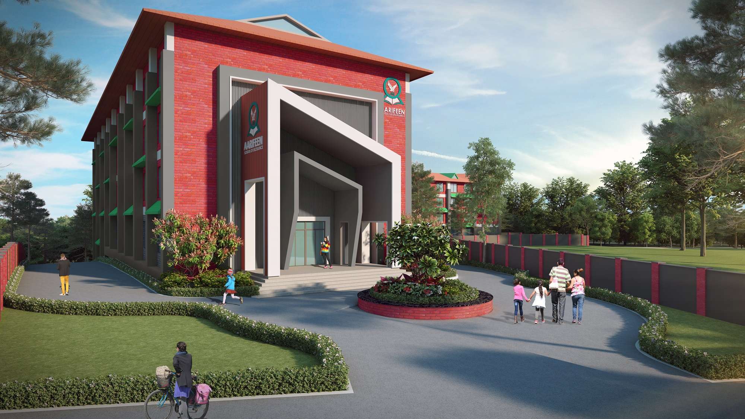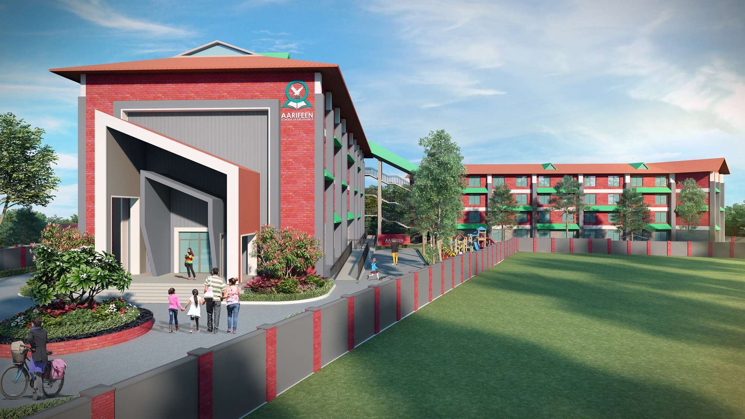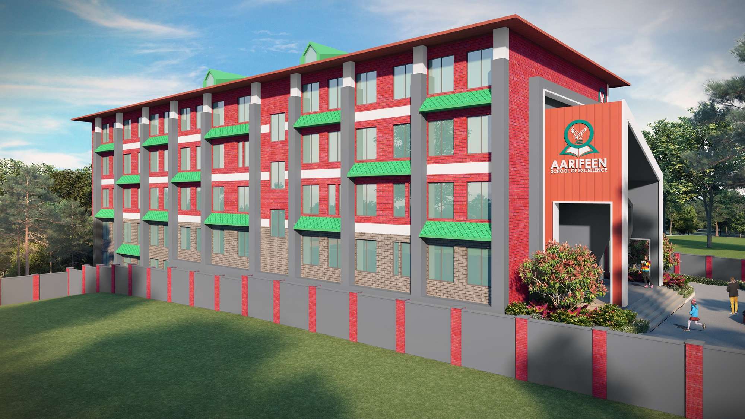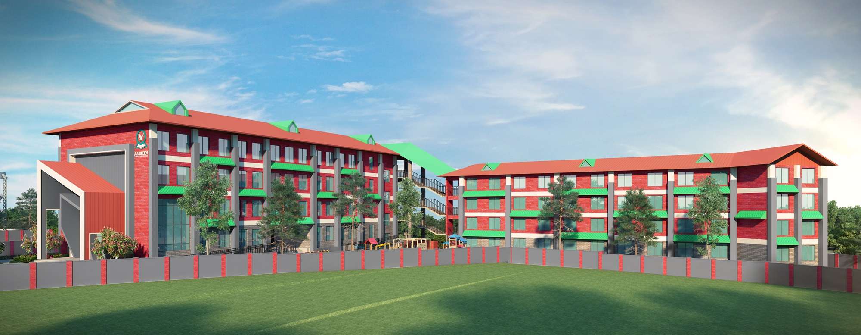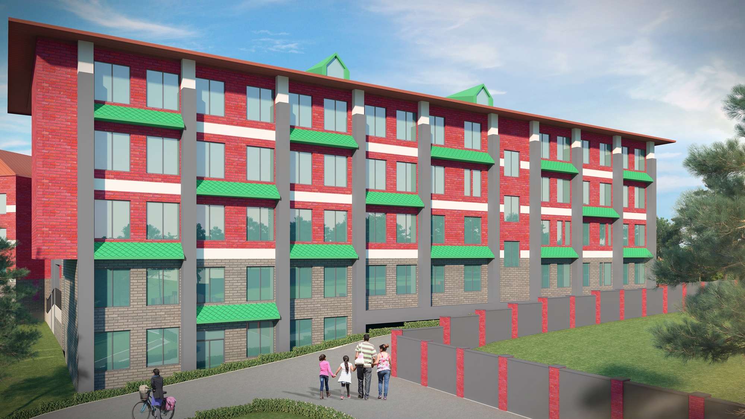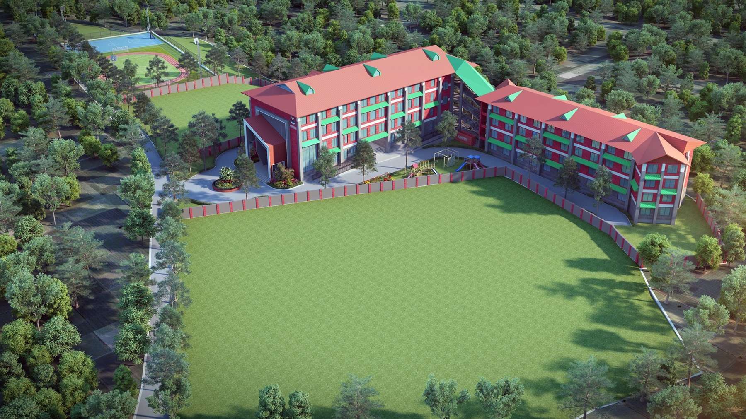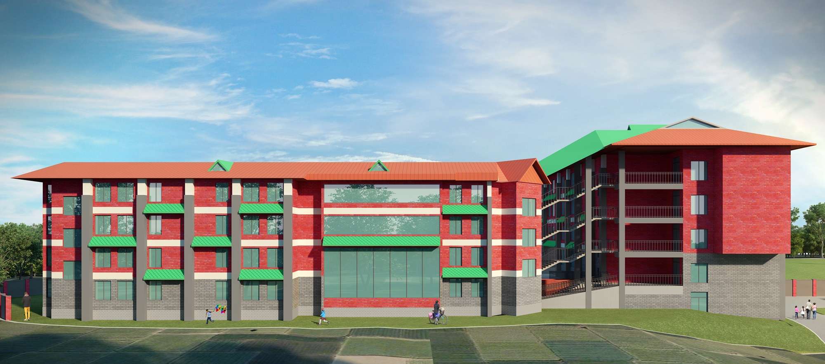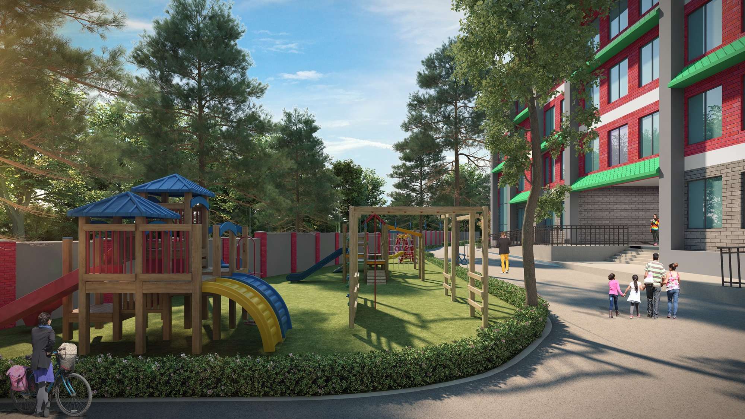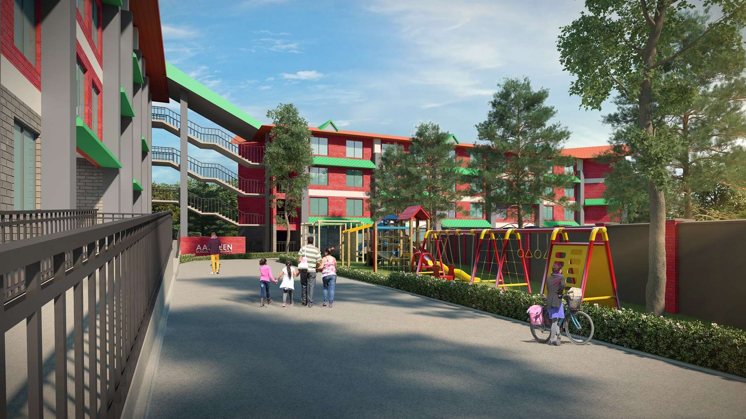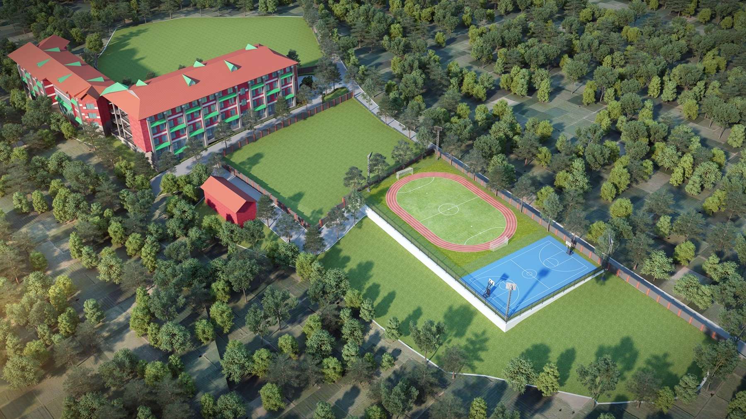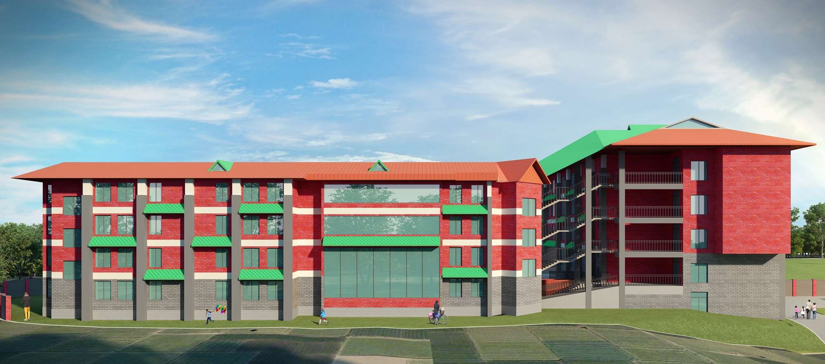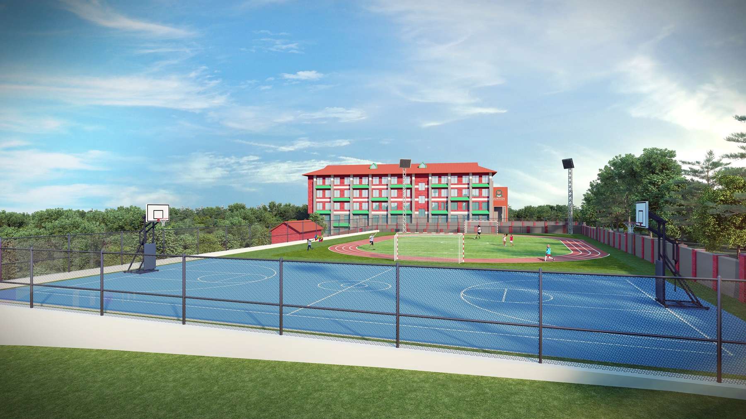Aarifeen School of Excellence, Baramulla
Aarifeen School of Excellence, Baramulla
Project Location: Baramulla, Jammu & Kashmir
Student Strength: 1600+
Site Area: 2.5 acres
Built-up Area: 86,000 Sqft
Curriculum: CBSE
The elevation of Aarifeen School of Excellence presents a blend of institutional solidity and natural integration. The architectural language is distinctly modern with contextual sensitivity, reflecting both functionality and vibrancy.
- Material Palette & Colors:
The façade prominently features exposed red brickwork paired with concrete gray bands and crisp green highlights in sunshades and roof elements. This contrast not only enhances visual appeal but also reflects ecological sensitivity and contextual relevance. - Roof Form & Identity:
A series of pitched roofs with green metal detailing emphasize a campus-like atmosphere while helping with climatic responsiveness—ensuring proper drainage and passive cooling. - Entrance Statement:
The entrance block features a dynamic angular frame structure in white and gray tones, creating a bold focal point and sense of arrival. This entry is layered with landscaped zones and planting beds that soften the architecture. - Fenestration Strategy:
Regularized window placements ensure ample daylight while sunshades over each window offer thermal comfort. The interplay of solid and void adds rhythm and natural articulation.
