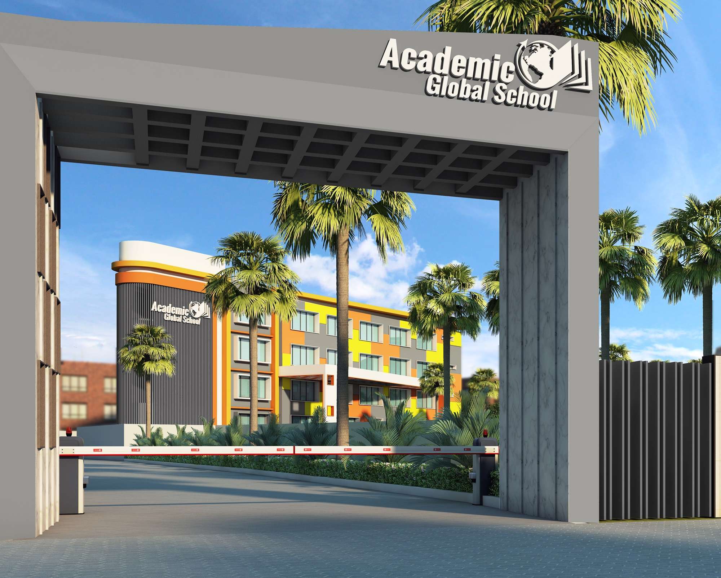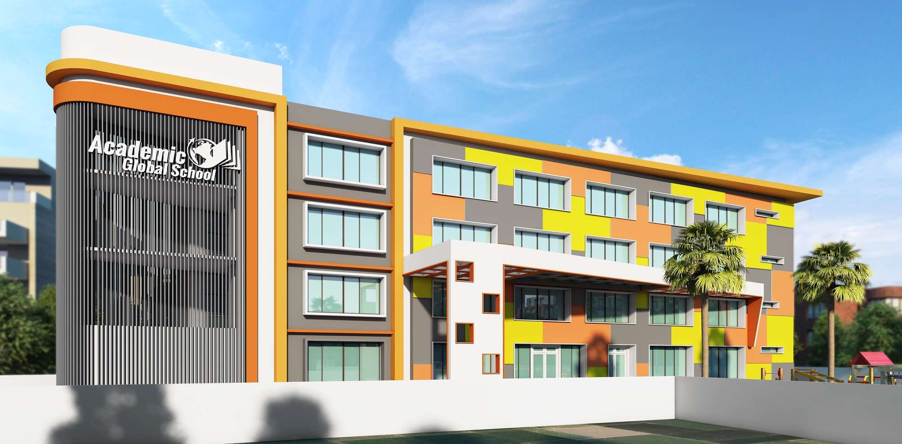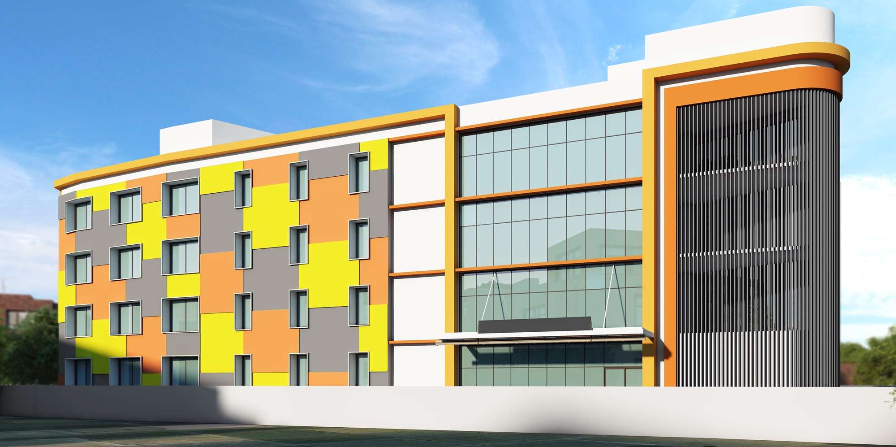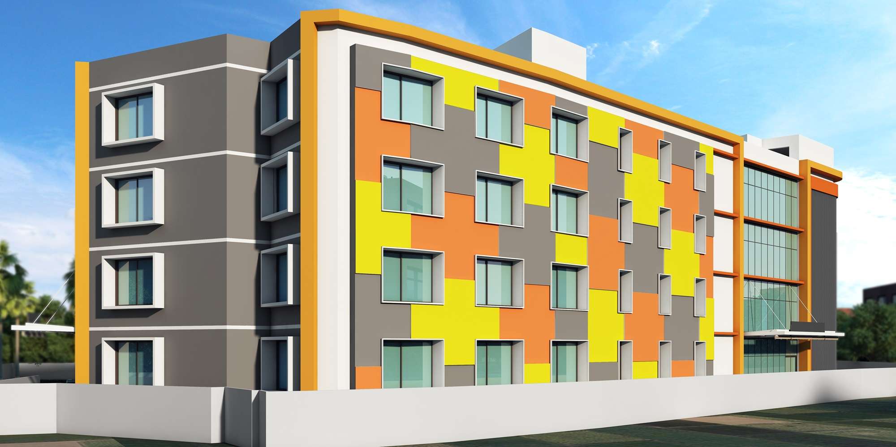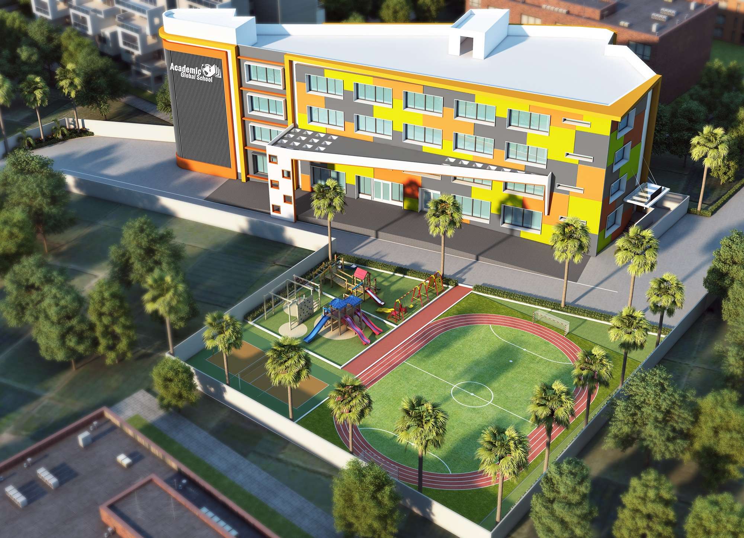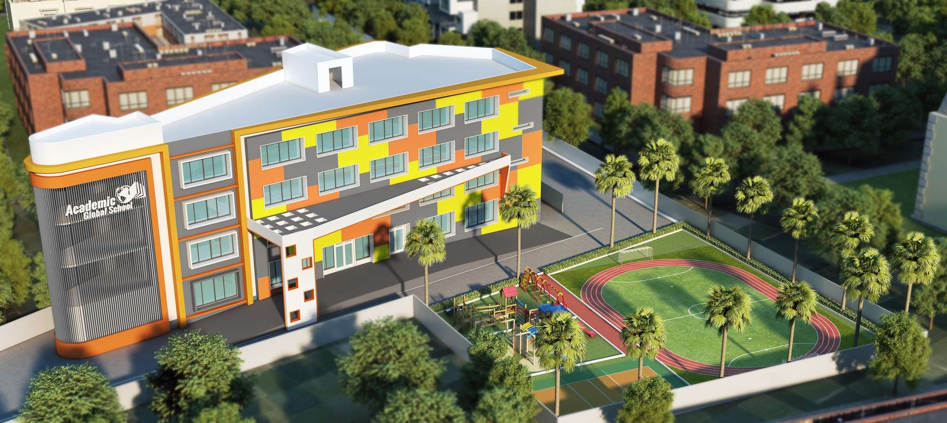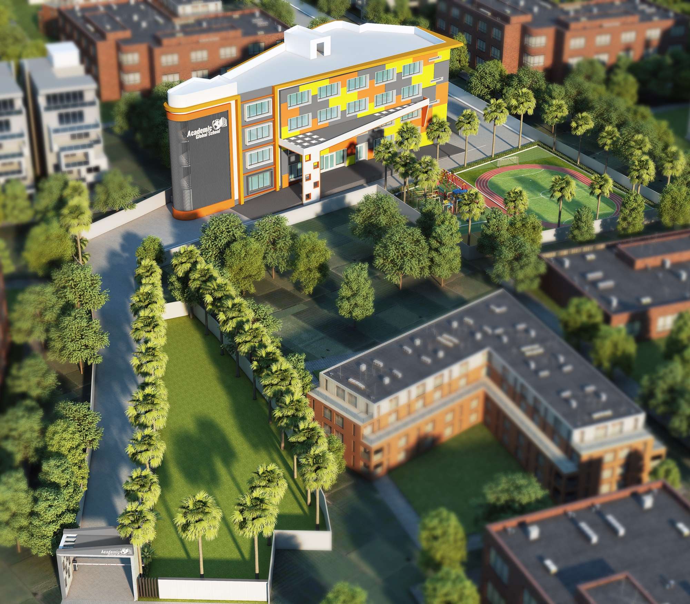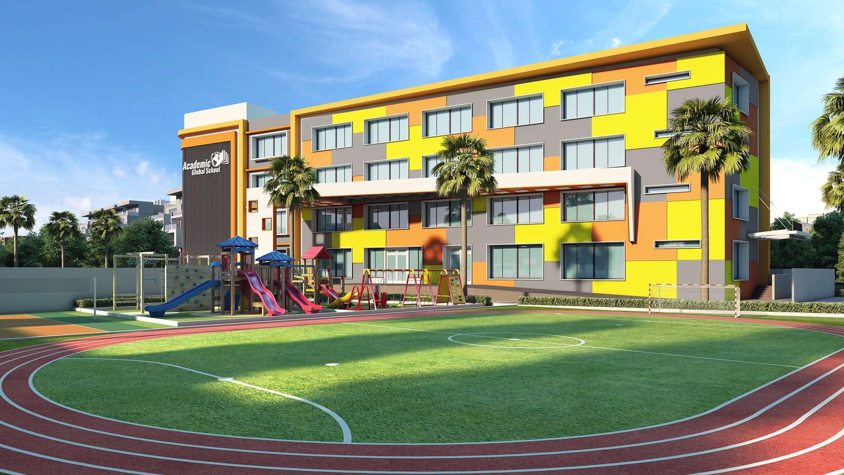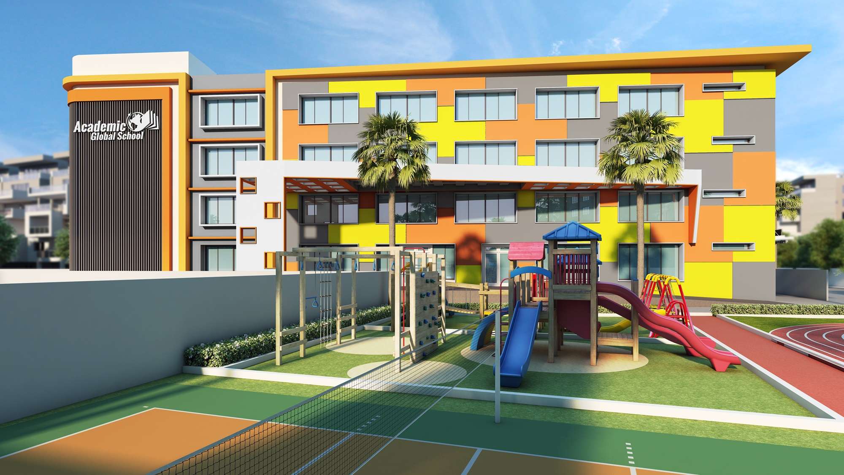Academic Global School, Gorakhpur
Academic Global School, Gorakhpur
Project Location: Gorakhpur, Uttar Pradesh
Student Strength: 1200+
Site Area: 0.97 Acre
Built-up Area: 36,099 Sqft
Curriculum: CBSE
The elevation of Academic Global School embraces a modern and youthful design language, characterized by bold geometry, vibrant colors, and a clean material palette. The building rises four stories high, with a well-balanced rectilinear massing that is animated by color blocking and articulated forms.
- Color & Material Palette:
A dynamic combination of orange, yellow, grey, and white brings energy and identity to the façade. These hues are applied in a checkerboard fashion, enhancing visual rhythm and breaking the monotony of the massing. - Façade Articulation:
The fenestration is uniform and modular, with deep window reveals in contrasting frames that create depth and passive shading. A vertical louvered screen feature at one end houses the school’s logo and acts as a bold identity marker, while also serving as a sun screen and ventilation shaft. - Entrance Canopy & Feature Walls:
A white portal structure with perforated roof members creates a prominent entrance plaza. Cubical voids and orange highlights within the entry framework add layers of depth and playfulness.
