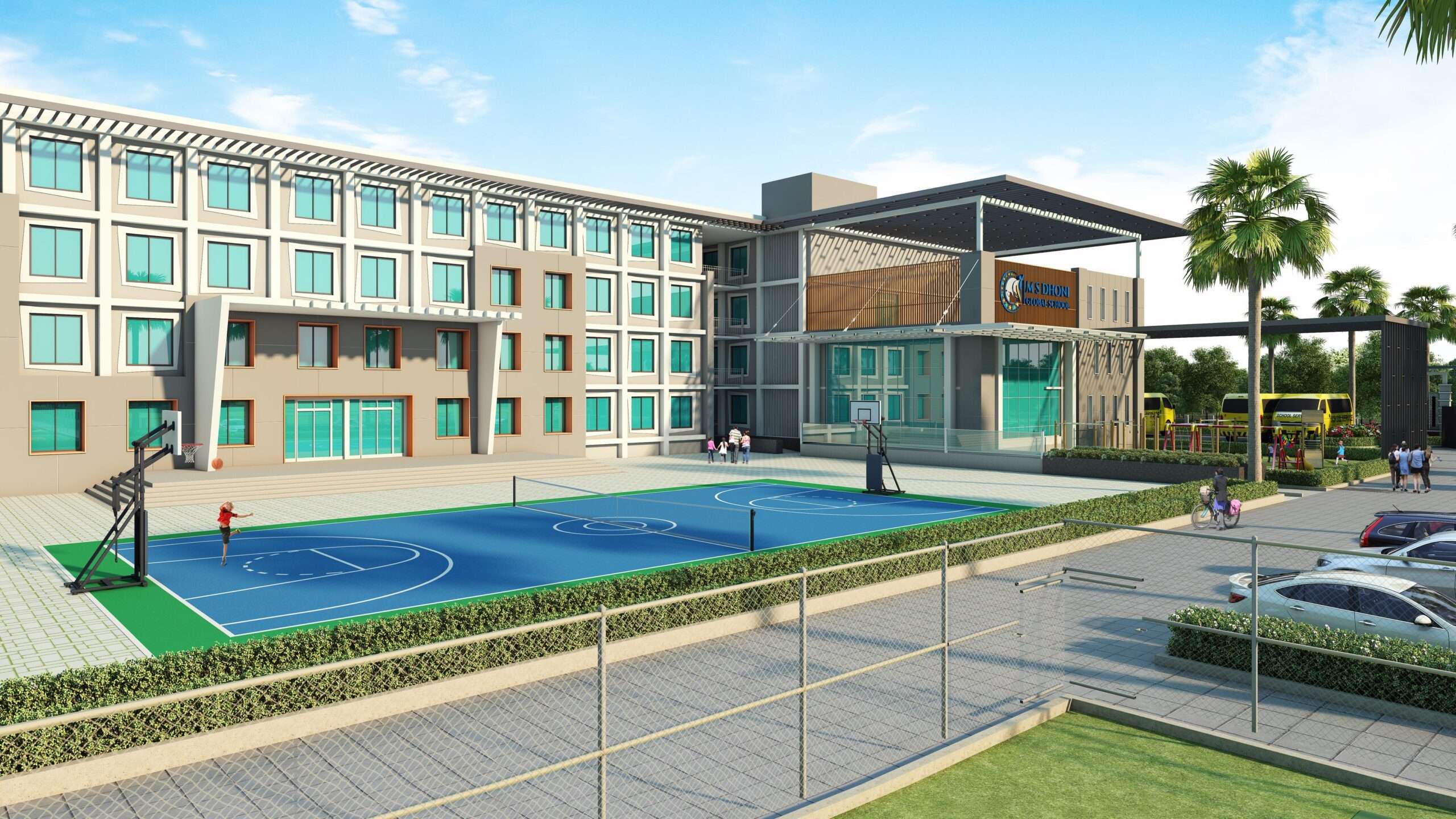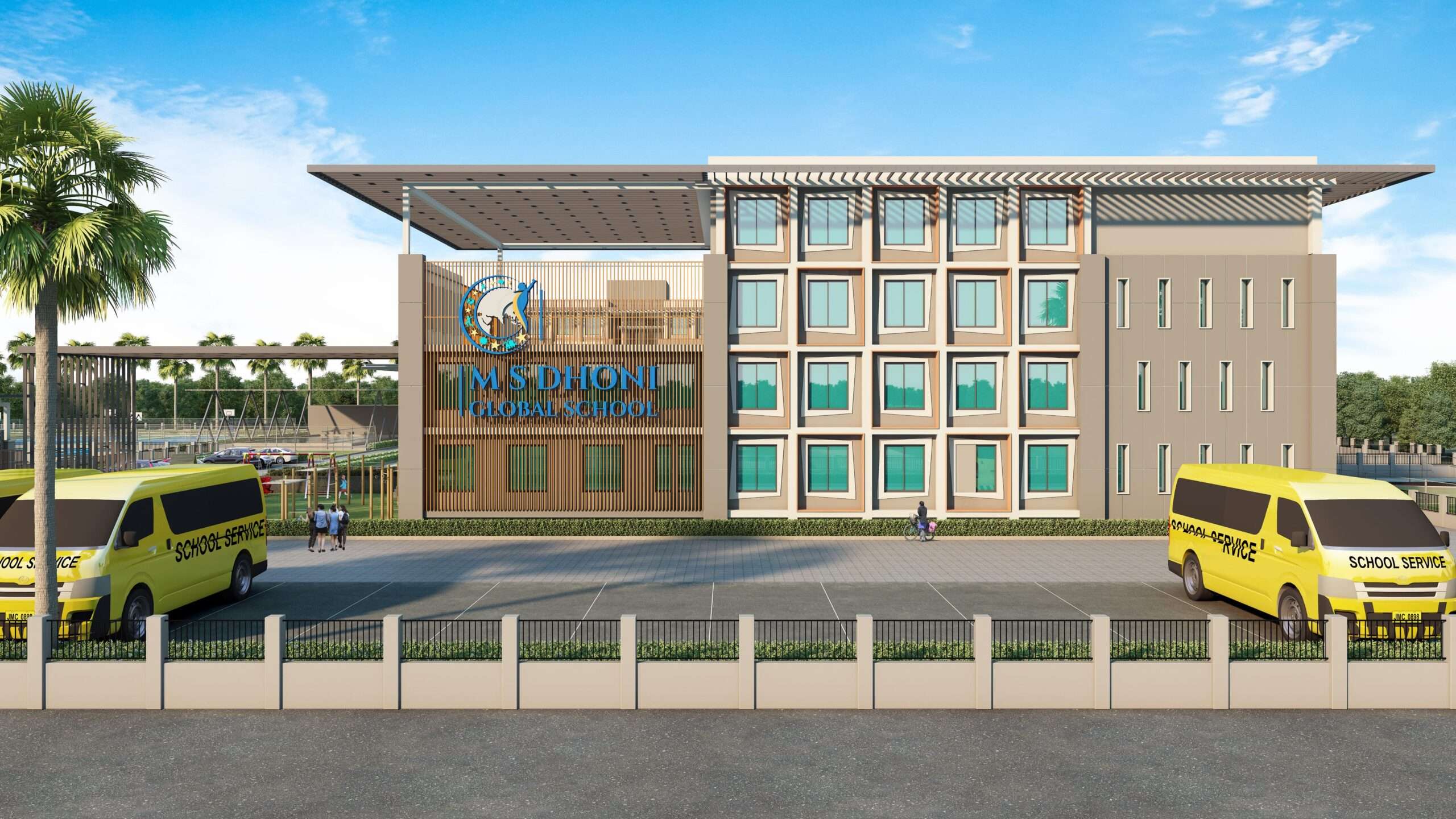MS Dhoni Global School, Chennai
MS Dhoni Global School, Chennai
Project Location: Chennai, Tamil Nadu
Student Strength: 2700+
Site Area: 4 Acres
Built-up Area: 1,36,057 Sqft
Curriculum: CBSE
The elevation of MS Dhoni Global School reflects a sophisticated, modern design ethos characterized by clean lines, dynamic shading structures, and balanced symmetry. Key design elements include:
- Material Palette & Aesthetic: The façade uses a sleek mix of neutral tones—greys and beiges—with warm wooden textures and strategic pops of color around window panels. The neutral base provides a calm academic feel, while wood-textured cladding adds warmth and character.
- Shading Devices: Extensive use of horizontal louvered pergolas on the rooftop and above entry zones enhances the visual language while serving as functional sun protection.
- Fenestration: Large, grid-aligned windows with subtle recesses create rhythm and break the monotony, ensuring optimal daylighting and ventilation across classrooms.
- Brand Identity Integration: A dedicated vertical panel displays the school’s branding with high visibility near the entrance block. This zone is elevated through a combination of architectural scale and material contrast.
- Entrance Canopy & Forecourt: The main entrance is emphasized by a bold, cantilevered canopy structure, offering shelter and a grand, welcoming arrival experience.











